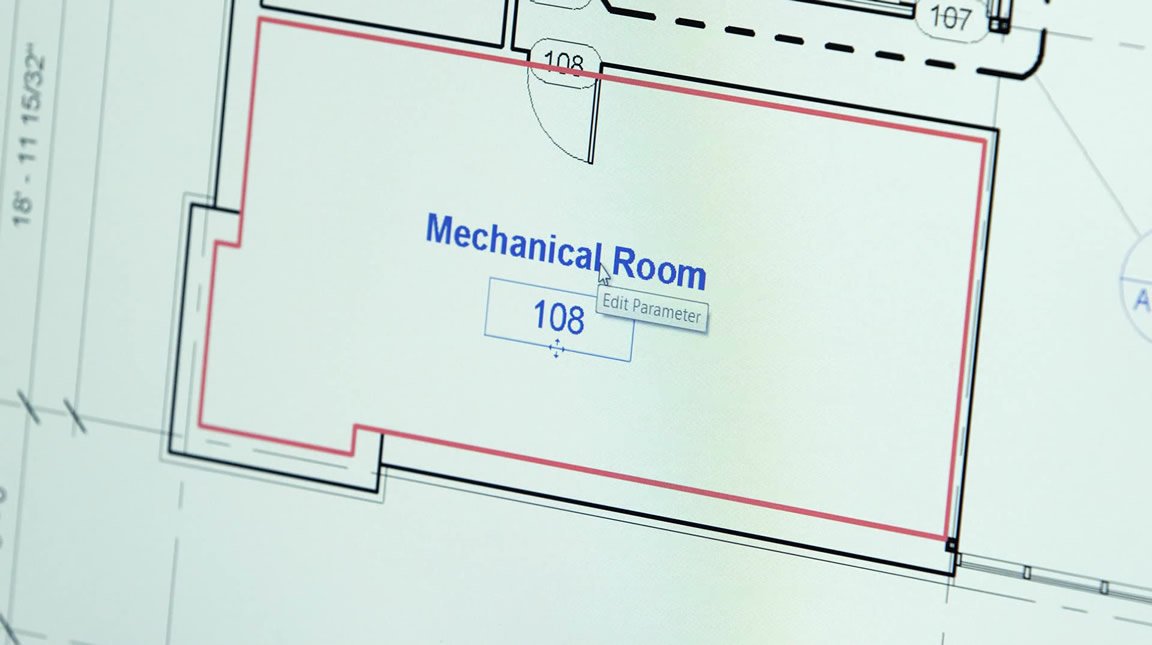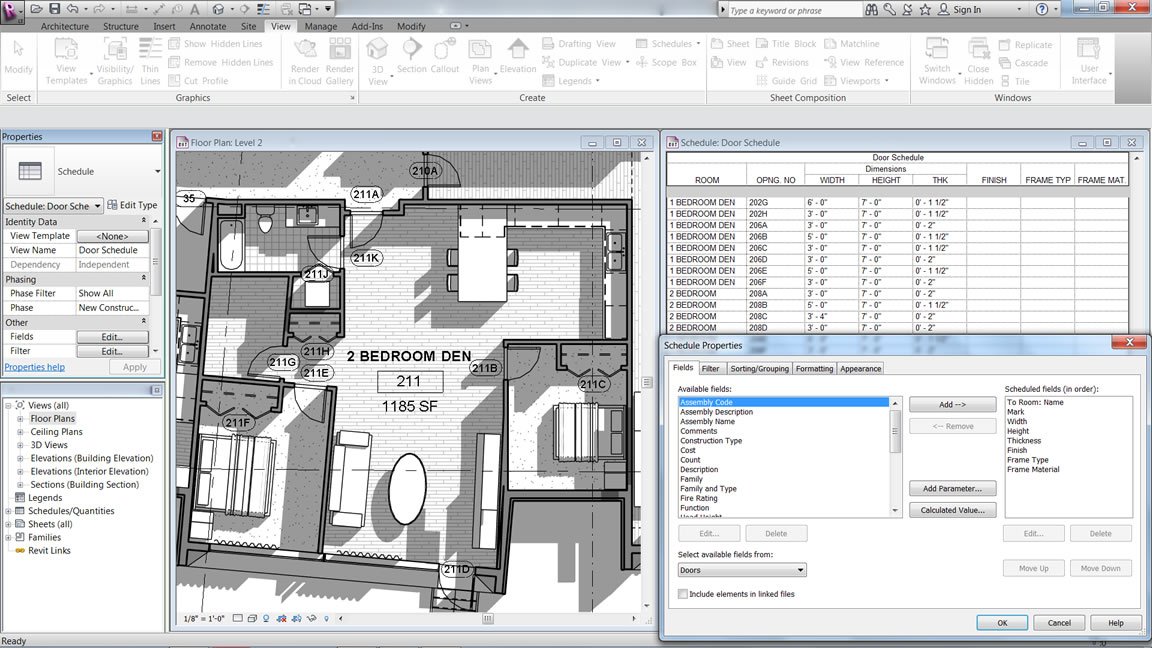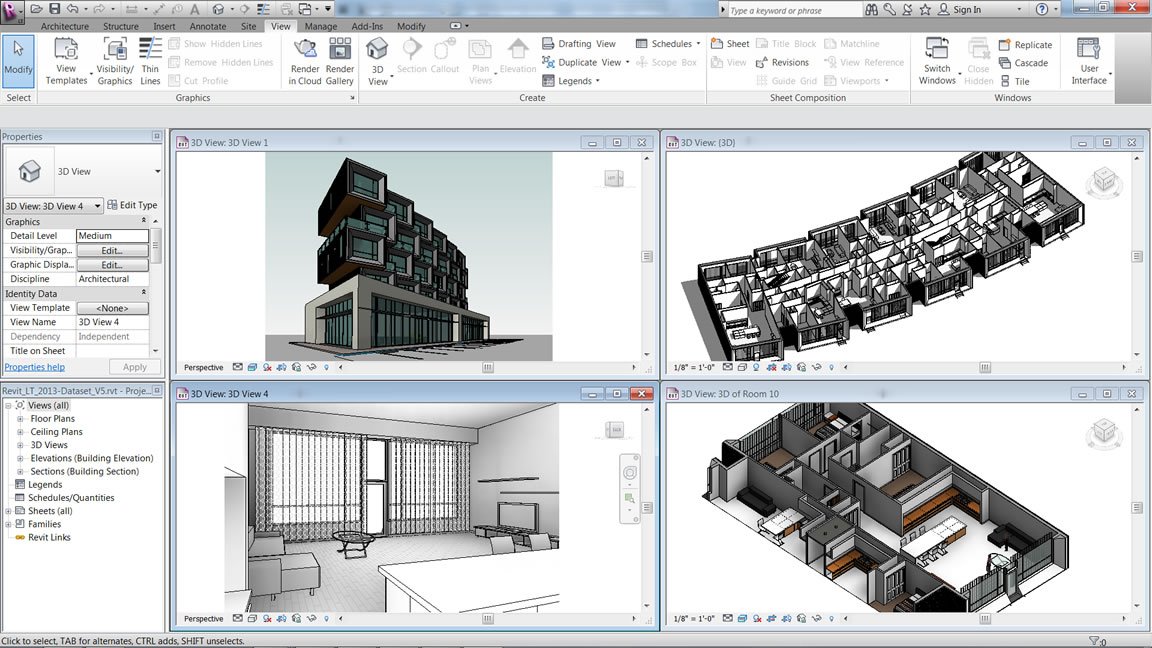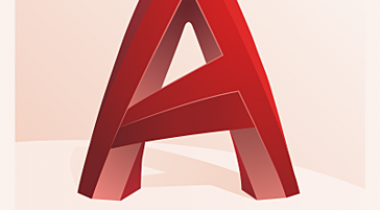Experience intuitive Building Information Modeling (BIM) with Revit LT™ software. Produce high-quality 3D architectural designs and documentation using BIM software that uses a coordinated, model-based environment.
Revit LT
Images
Check Software Images



Customer Reviews
Revit LT Reviews
ЕЃukasz .
Advanced user of Revit LTWhat do you like best?
The parametric families can be tailored to create any object you need. This saves time later when you need a similar object. Revit LT 3d views (can't create renderings) are quite ok, especially when used with ambient shadows and realistic material view. For some clients this will be satisfactory and you can skip renderings altogether.
What do you dislike?
Revit LT lacks some basic Revit Features - like manipulating flat roof points or creating renderings. It also doesnt support plugins soyou can't use more advanced rendering options.
Recommendations to others considering the product:
Usually Revit LT is all you need e.g. full Revit is only required when doing large project with multiple architects and other designers work on the same file. You will be missing on rendering options (only online rendering is available) but that doesn't seem to be a big issue.
What problems are you solving with the product? What benefits have you realized?
I've created many templates so that my colleagues can just apply a template to a view and have a consistent view style in all our projects.
Also I've created a parametric window family that have varying number of subwindows, an on-off switch for opening and air went - instead of looking through library you can use one single object with all the options.














