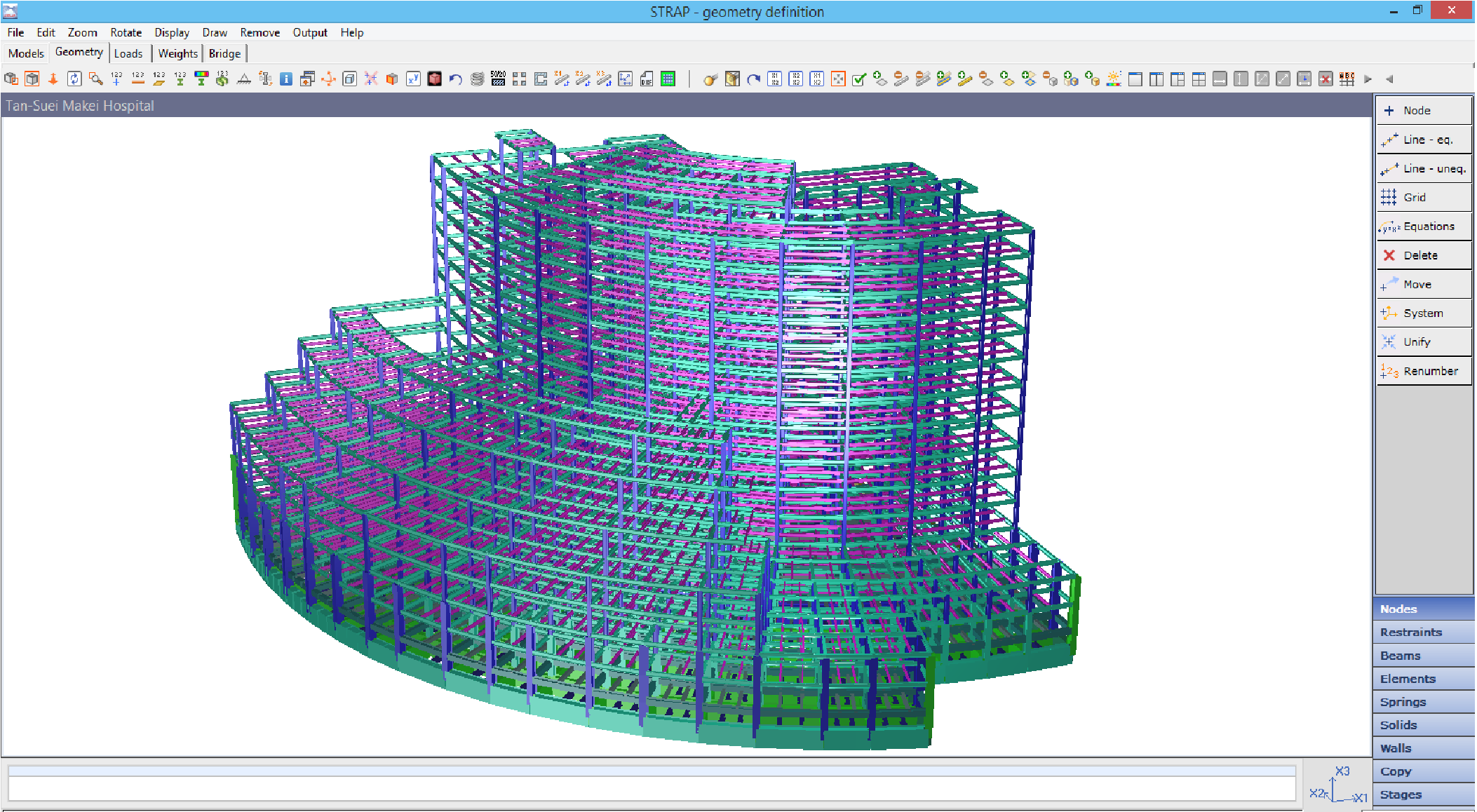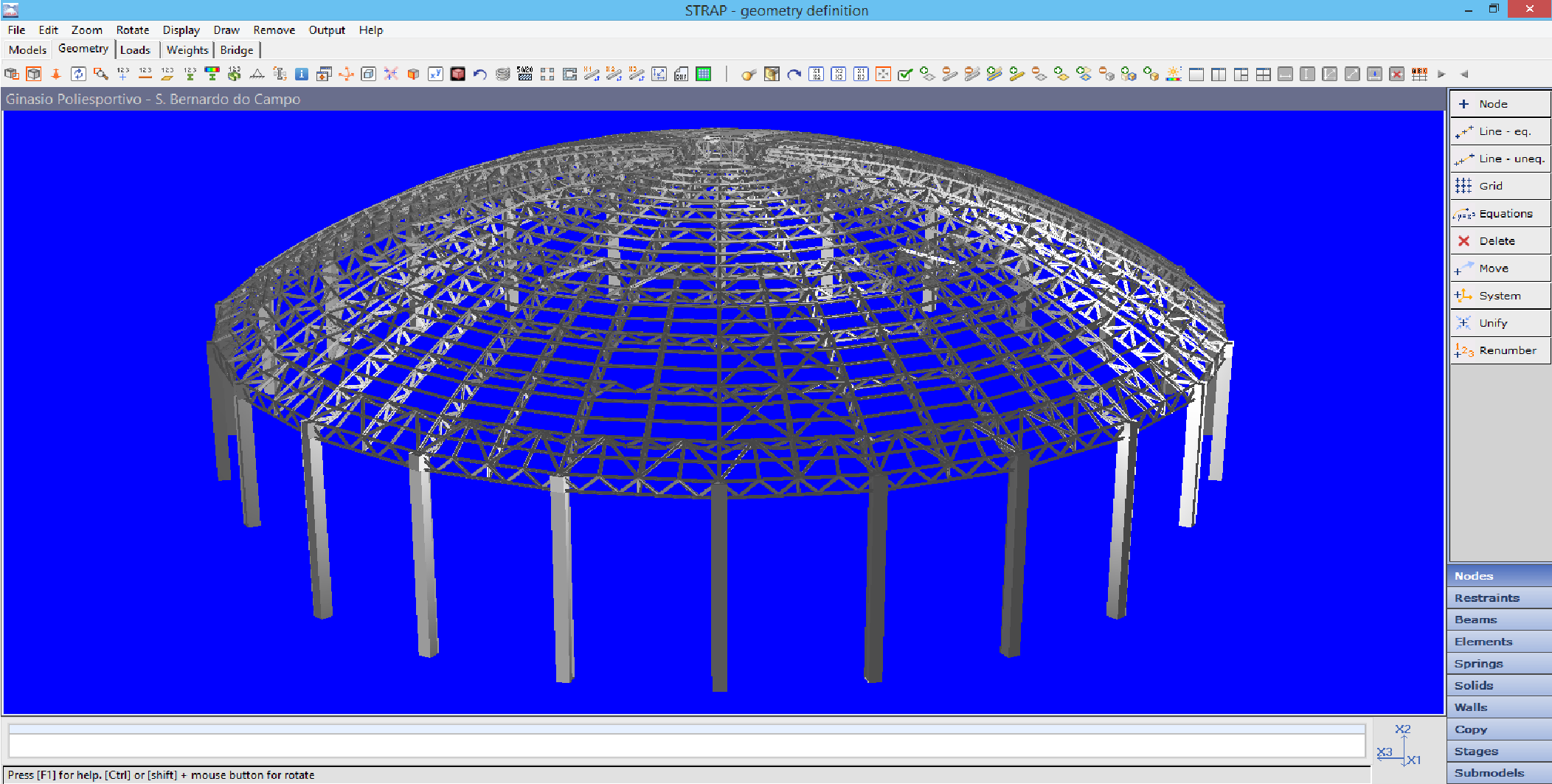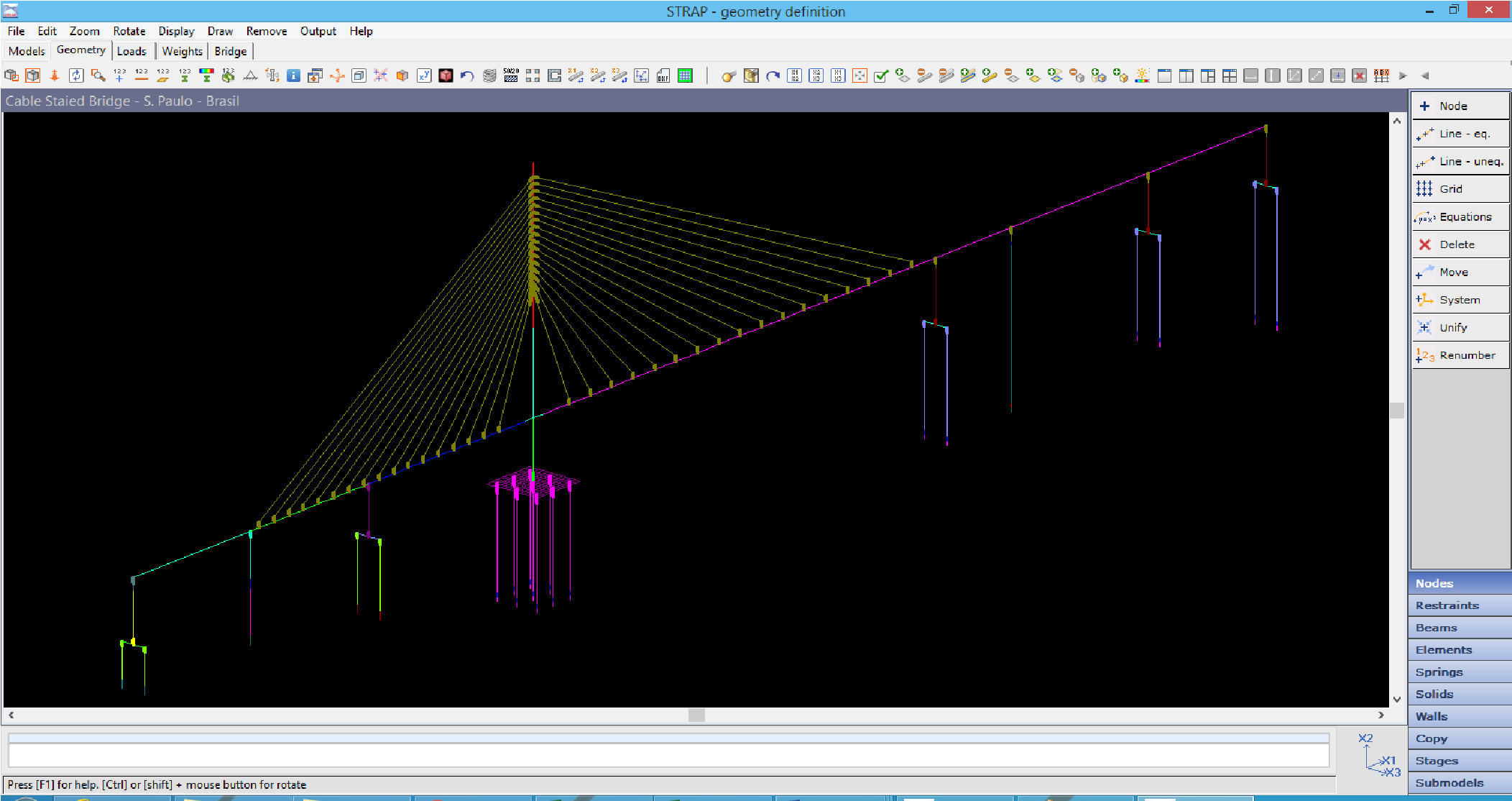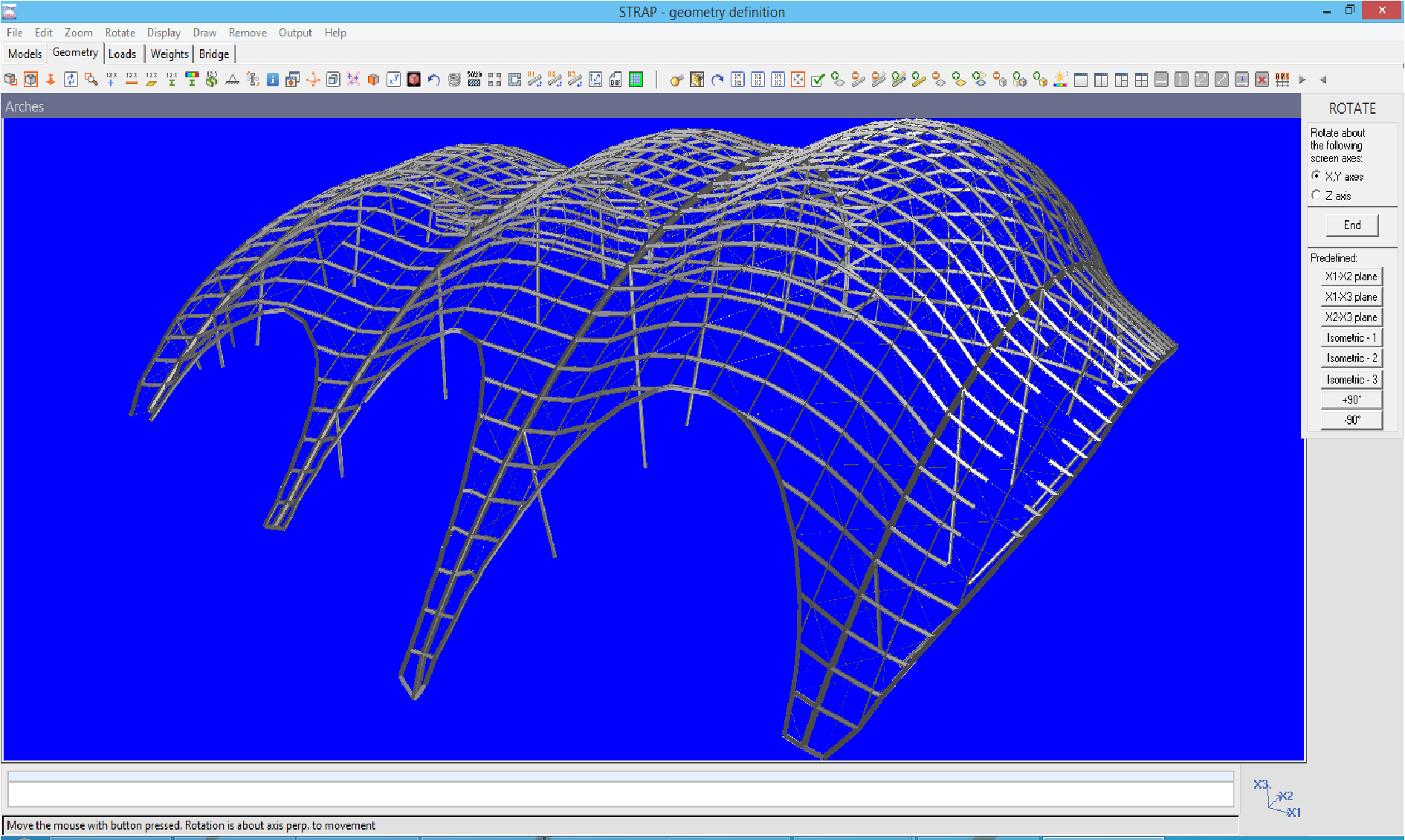ATIR Engineering Software Development Ltd was founded in 1983 with the aim of developing structural analysis and design software that would be both sophisticated and comprehensive but at the same time easy to use for the professional engineer.
During the last three decades ATIR’s staff of software and structural engineers, with the help of academic experts, have created versatile and powerful structural engineering programs for the construction industry.
STRAP, our flagship program, covers the entire design process from analysis to the production of drawings and schedules. The program includes:
– Design modules for calculating structural steel and cold-formed steel, reinforced concrete and post-tensioned elements subjected to static, dynamic, wind and seismic loads.
– A bridge load and analysis module.
– AutoSTRAP, a BIM (Building Information Modeling) module to create a structural model from architectural drawings.
STRAP offers the engineer a comprehensive, authoritative and affordable tool for use in six different languages and is fully compliant with many international building codes.


















