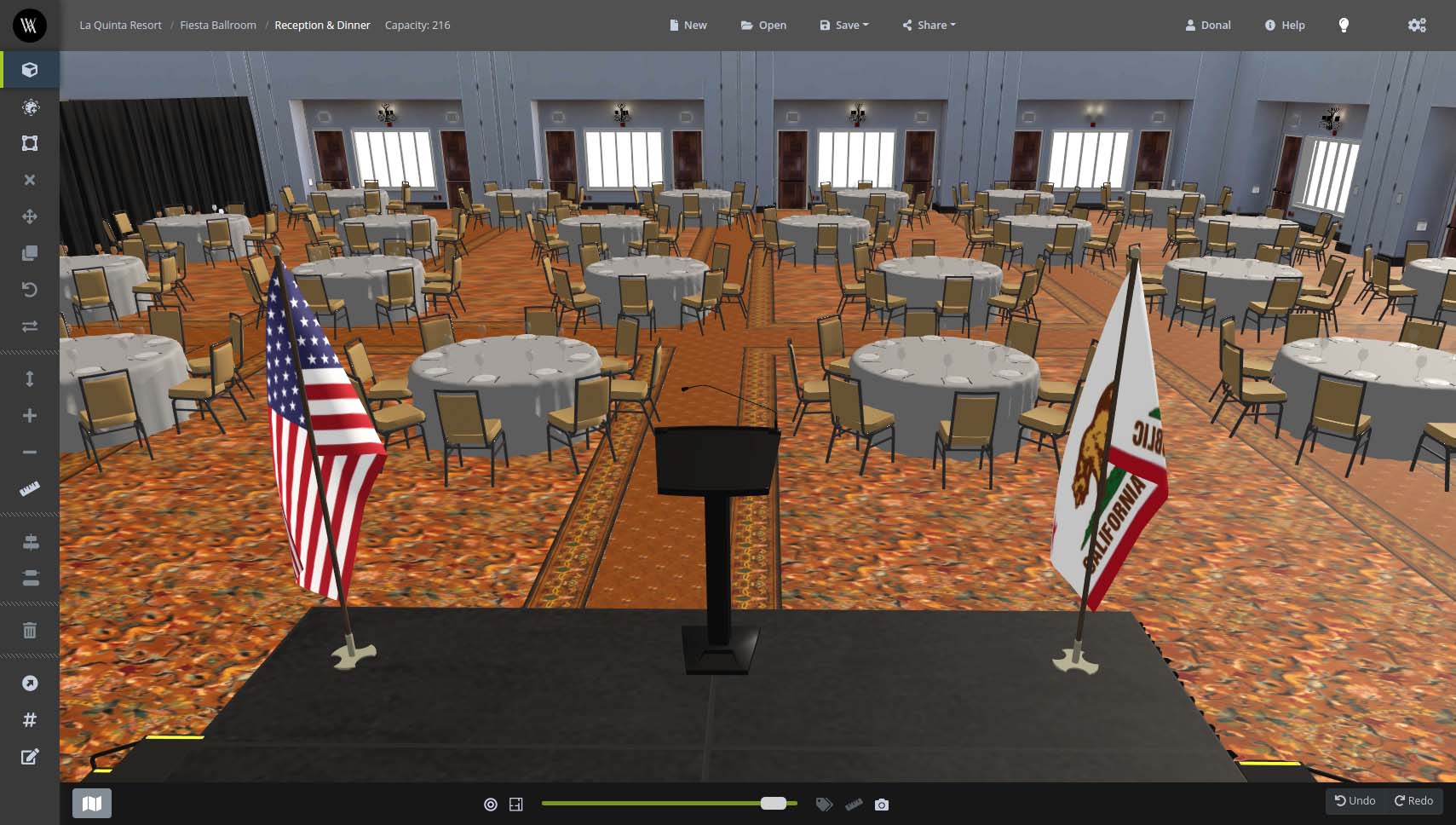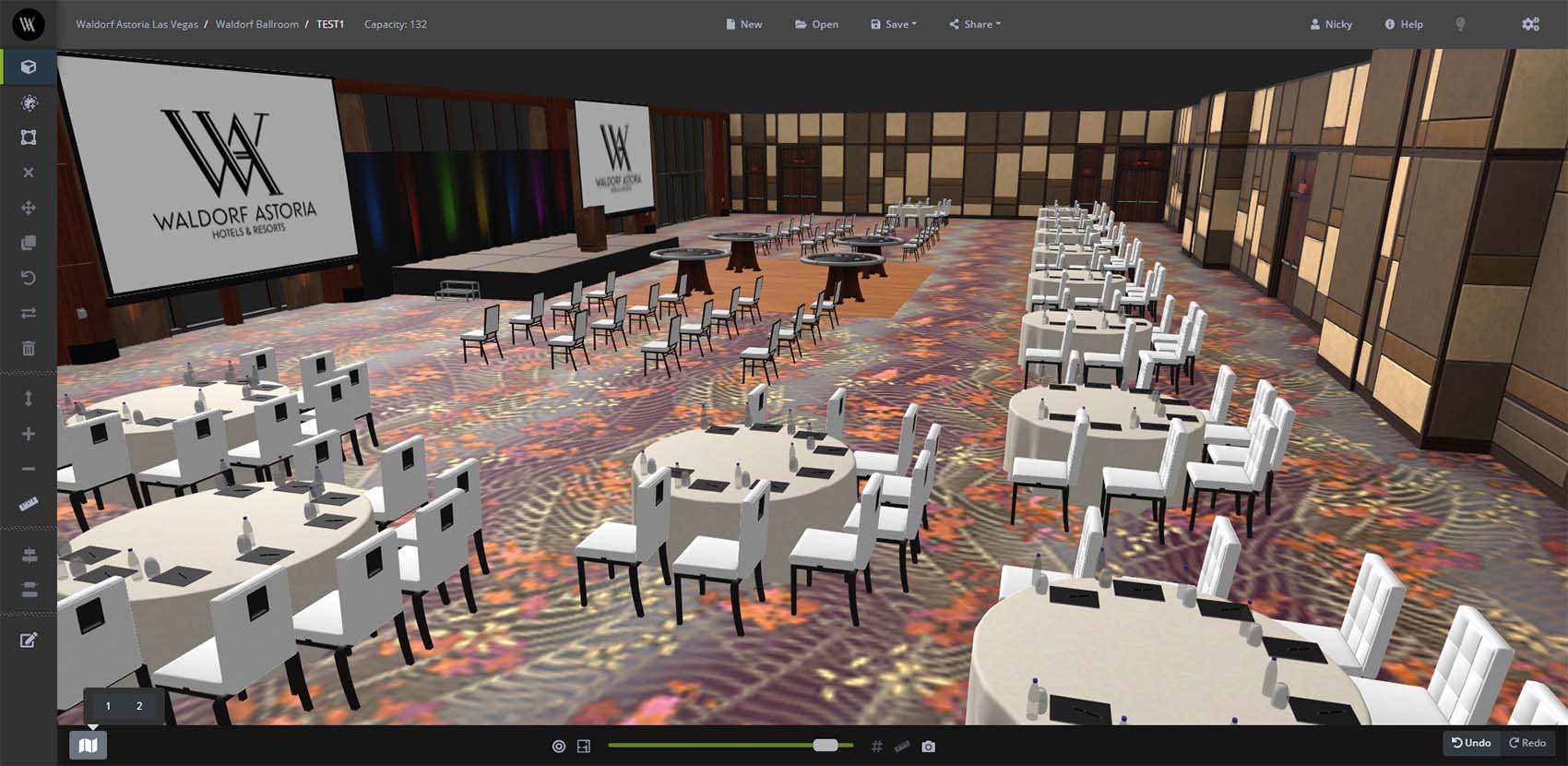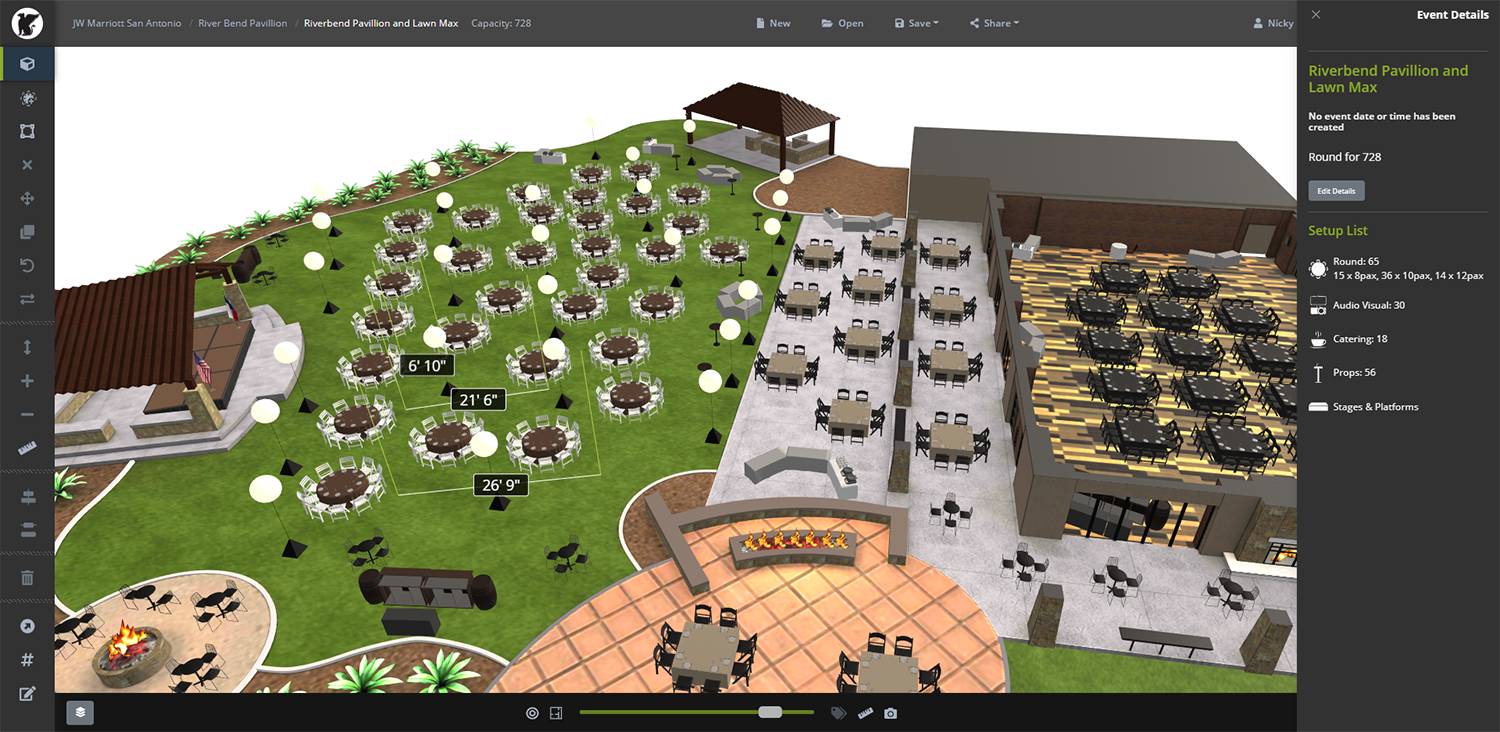Create and share amazing 3D event diagrams to inspire your clients and close more event sales. Floor Plan Builder by Visrez, the 3D Visualization platform used by over one thousand hotels, venues and convention centers worldwide.
Floor Plan Builder
Images
Check Software Images



Customer Reviews
Floor Plan Builder Reviews
Jonathan S.
Advanced user of Floor Plan BuilderWhat do you like best?
Visrez team was quick to render our event space, furniture and props in 3D. Great support allowing many updates including for our new Covid setups.
We use the 3D diagrams for our sales sheets and marketing brochures. The Visrez team was able to map the entire event space floor; it is now hosted on our hotel's website.
Our Event Sales team uses the builder to quickly create colorful floor plans for their client's proposals.
What do you dislike?
Wish we could save our diagrams automatically in Word, Powerpoint or Publisher. Right now we can save our 3D floor plans in a pdf document or as images that we need to manually import in a Word document for our proposals.
It takes a few tries to get used to the controls in the builder application. There are limited options though which makes it very user-friendly.
Recommendations to others considering the product:
Take your take to get used to the online application.
Re-used saved floor plans.
What problems are you solving with the product? What benefits have you realized?
Our event sales team quickly build to-scale floor plans for their clients.
We display all meeting rooms and penthouse illustrations in our sales brochures and website; no photoshoot was needed.














