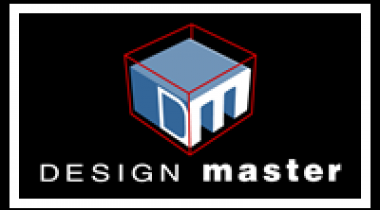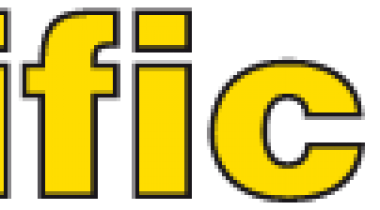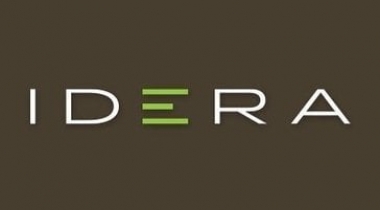Draft it is a CAD software package that allows you to create, save, and print your work with drawing tools that allow you to create professional drawings for your project.
Draft it
Draft it is a CAD software package that allows you to create, save, and print your work with drawing tools that allow you to create professional drawings for your project.
10.0/10
(Expert Score)
★★★★★
Product is rated as #4 in category Architecture Software
Draft it
Customer Reviews
Draft it Reviews
corinne h.
Advanced user of Draft it★★★★★
What do you like best?
user-friendly 2D architectural CAD platform. basic floor plan diagramming capabilities. great for non-technical staff to cut their teeth.
does support imperial and metric units.
What do you dislike?
layering tools are not intuitive. Automatic 3D Model Viewer is not exactly automatic
Recommendations to others considering the product:
try it before you spend thousands on another package. determine exactly what tools you must have and what you're willing to pay for them.
What problems are you solving with the product? What benefits have you realized?
office accessibility design.. easy to implement in multiple offices. the learning curve is minimal.














