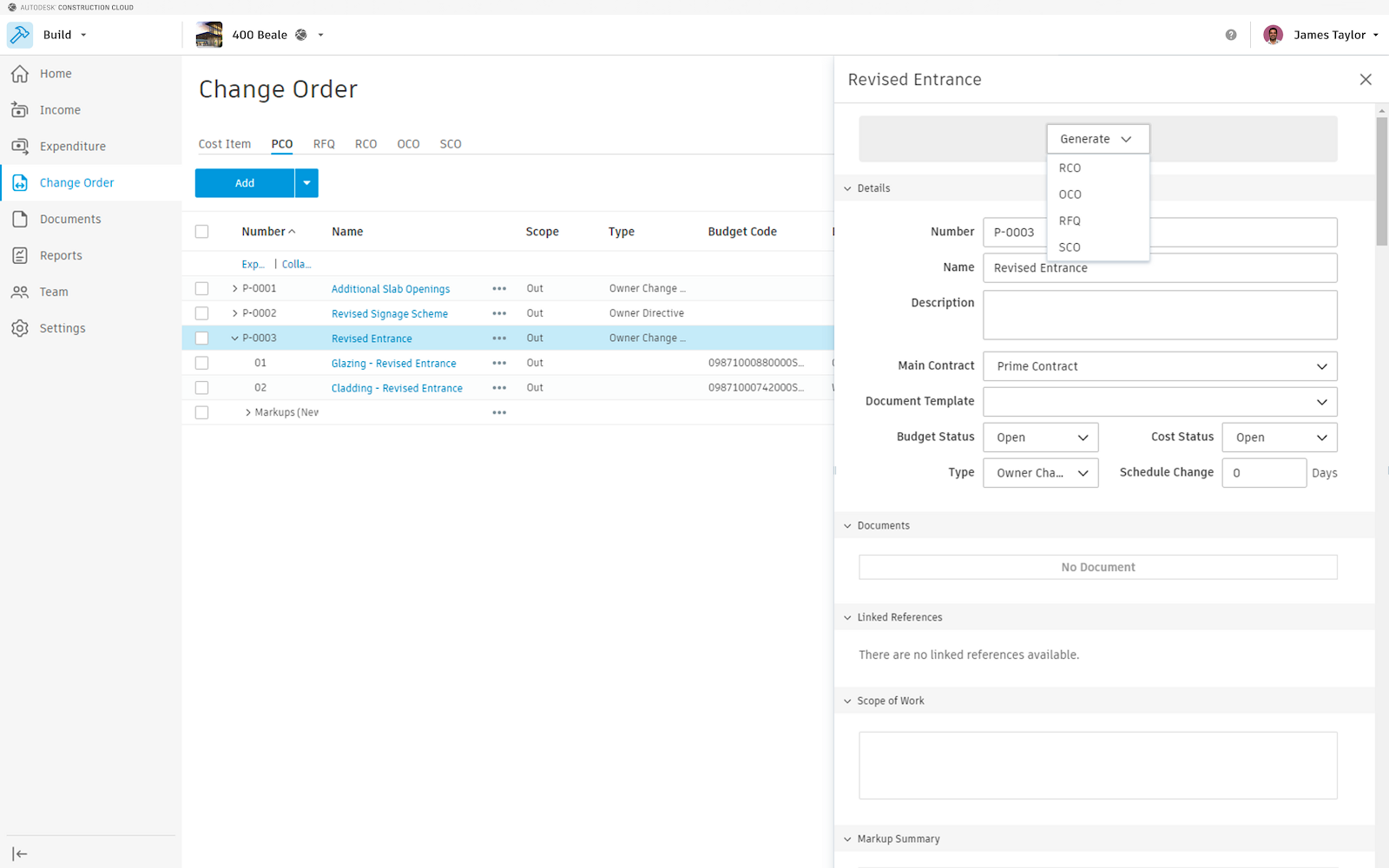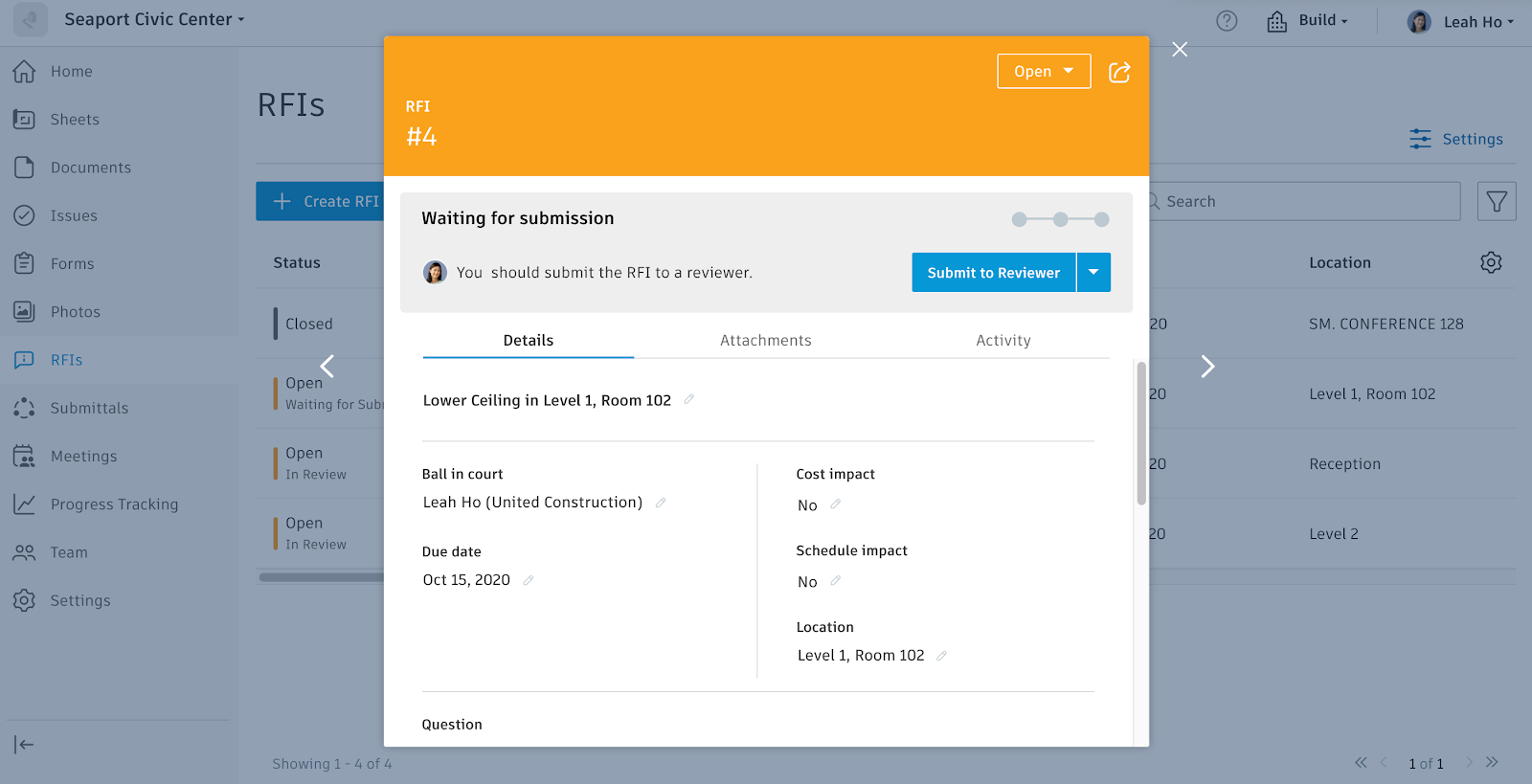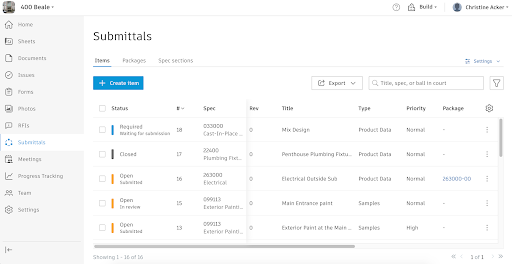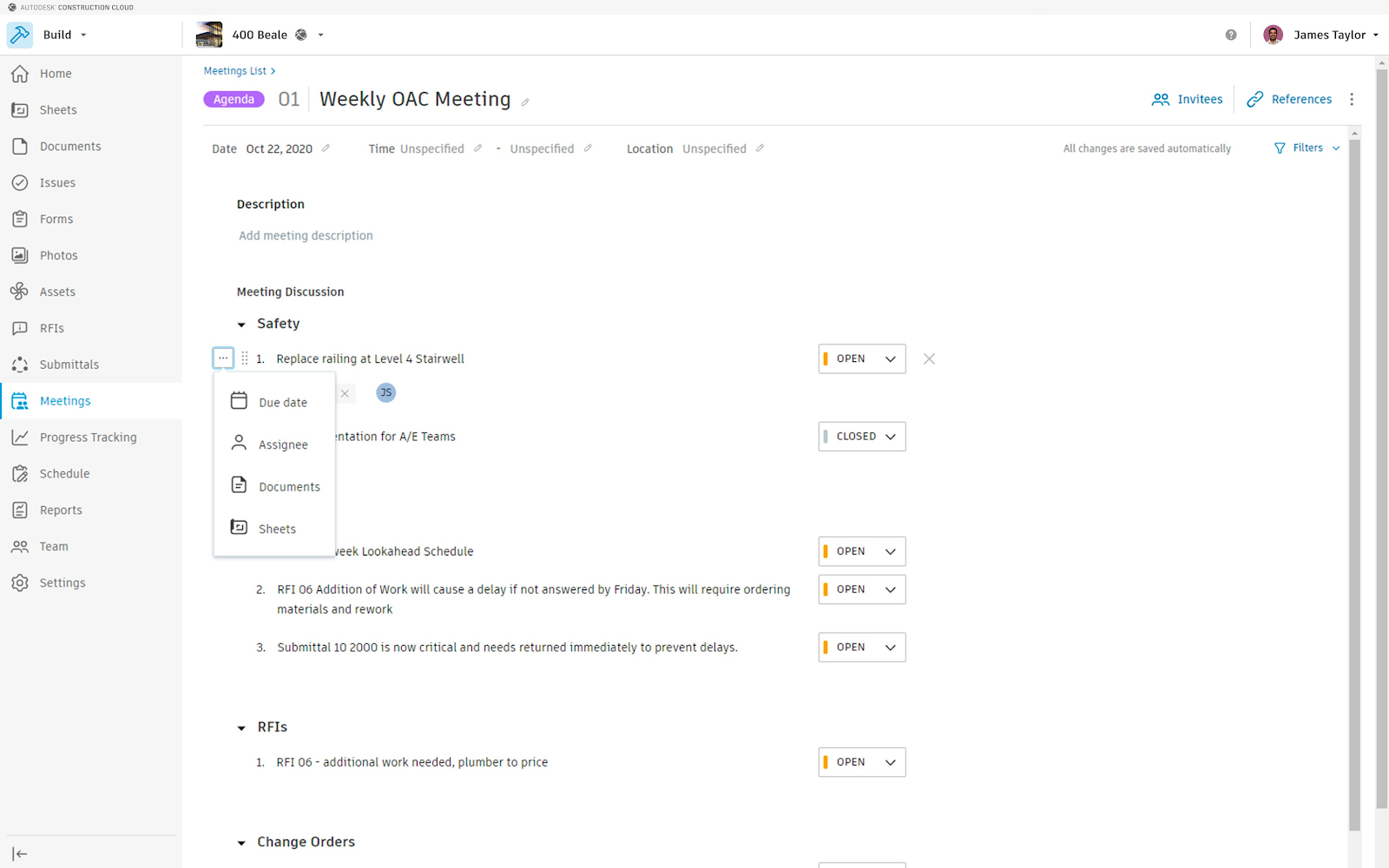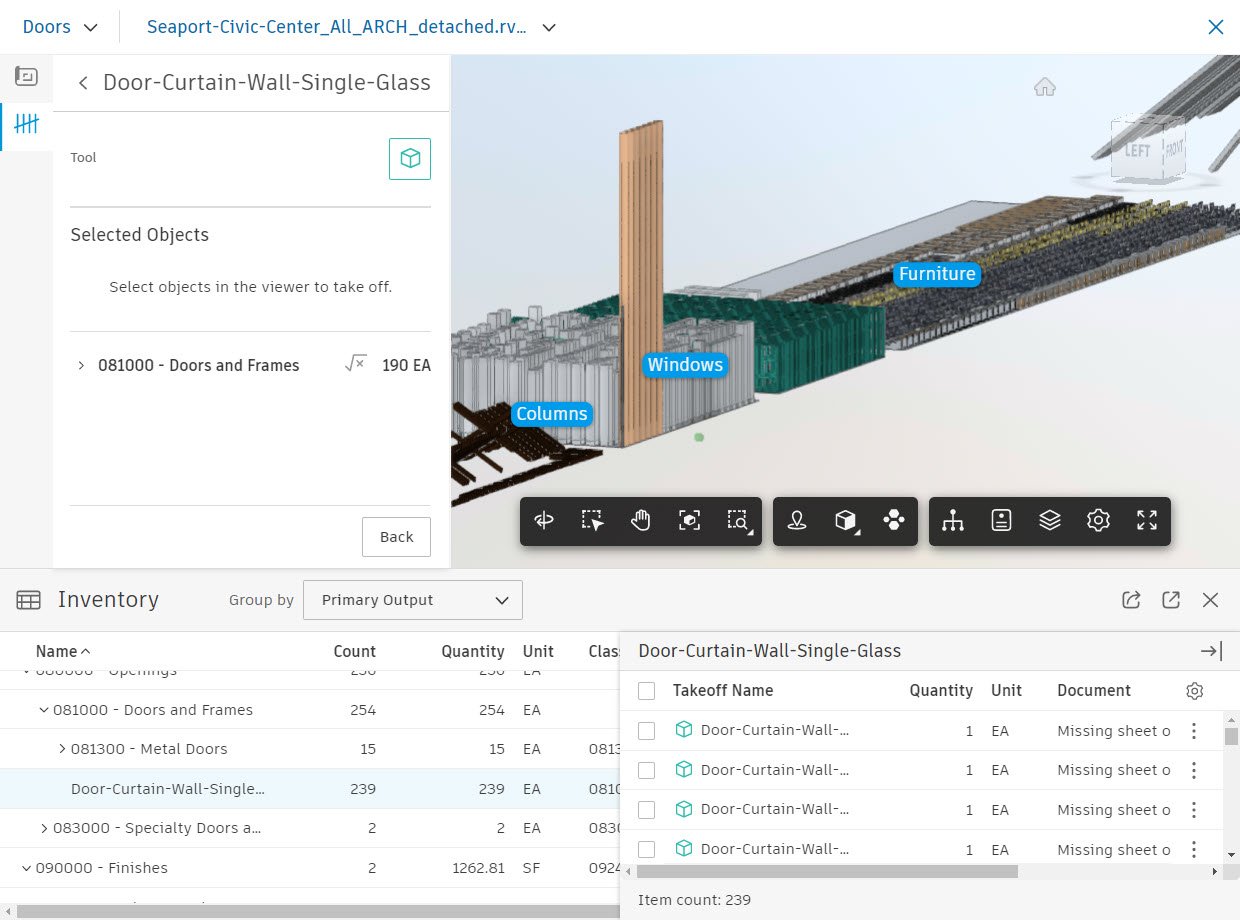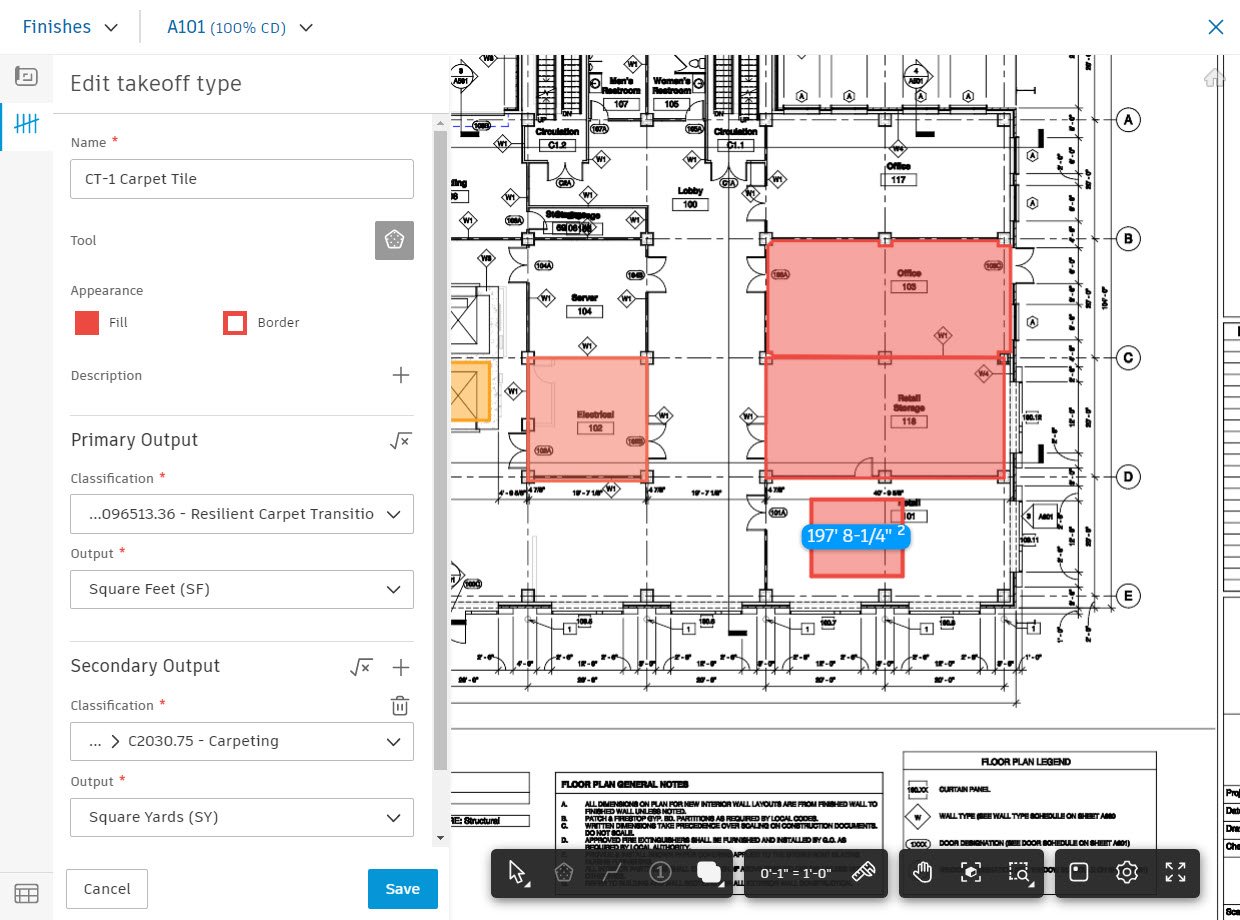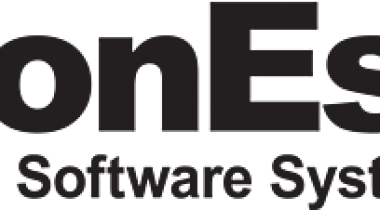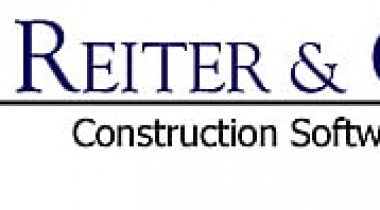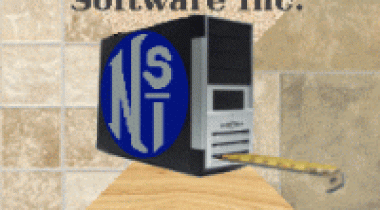Autodesk Construction Cloud™ connects workflows, teams and data at every stage of construction to reduce risk, maximize efficiency, and increase profits.
Autodesk Build is part of Autodesk Construction Cloud’s newest set of products that further connect data, workflows, and teams throughout the entire building lifecycle. Build delivers a broad, deep, and connected set of field execution and project management tools for builders in a single software platform that is easy to deploy, adopt and use. Autodesk Build delivers the unification of best-in-class technology from PlanGrid and BIM 360, along with new functionality, to connect construction data and workflows across the headquarters, office, and jobsite. It offers tools for project management, quality, safety, cost, document management and project closeout workflows in a single application that is purpose-built for what you do and where you are working.
-Supports integrated & digitized processes for the build phase of a project in a platform that is easy to deploy, adopt and use, while ensuring information sharing and workflows are tightly controlled and highly-configurable.
-Standardized and centralized data collection from design through operations enables data-driven decision making, and predictive analytics provide visibility into high-risk issues that can impact project cost, schedule, quality, and safety.
-Cloud-based document management provides a single source of truth for all project documentation for the owner, GCs and subs.
Autodesk Takeoff empowers estimators to create fast, accurate takeoffs in a cloud-based solution that combines 2D and 3D workflows. Autodesk Takeoff is part of Autodesk Construction Cloud’s newest set of products that further connect data, workflows, and teams throughout the entire building lifecycle. Autodesk Takeoff allows estimators to perform more accurate 2D takeoffs and generate automated quantities from 3D models in a single online solution. Preconstruction teams are empowered to win more work with integrated takeoffs and quantities that help produce quality estimates for faster, more accurate bidding.
-Manage sheets and models in one data environment with Autodesk Docs
-Easily capture project scope with linear, count and area takeoff
-Generate multiple quantities and use custom formulas
-Get instant access to quantities from models for automated 3D takeoffs
-Access aggregated quantities from drawings and models
Autodesk BIM Collaborate is part of Autodesk Construction Cloud’s newest set of products that further connect data, workflows, and teams throughout the entire building lifecycle. BIM Collaborate empowers project teams to align and execute on design intent and constructability by managing the entire design collaboration and coordination workflow. Autodesk BIM Collaborate empowers design and construction teams to align and execute on design intent and constructability in a single online solution. By allowing teams to manage the entire design collaboration and coordination process in a single common data environment, BIM Collaborate reduces rework and improves overall design quality.
-No limits on projects or file storage
-Subscribe once and use on any project you are working on
-Flexible subscription offerings for users, projects and businesses
-Easily add subscribers and models as your business grows
-Keep the same central administration and user login when adding new products


