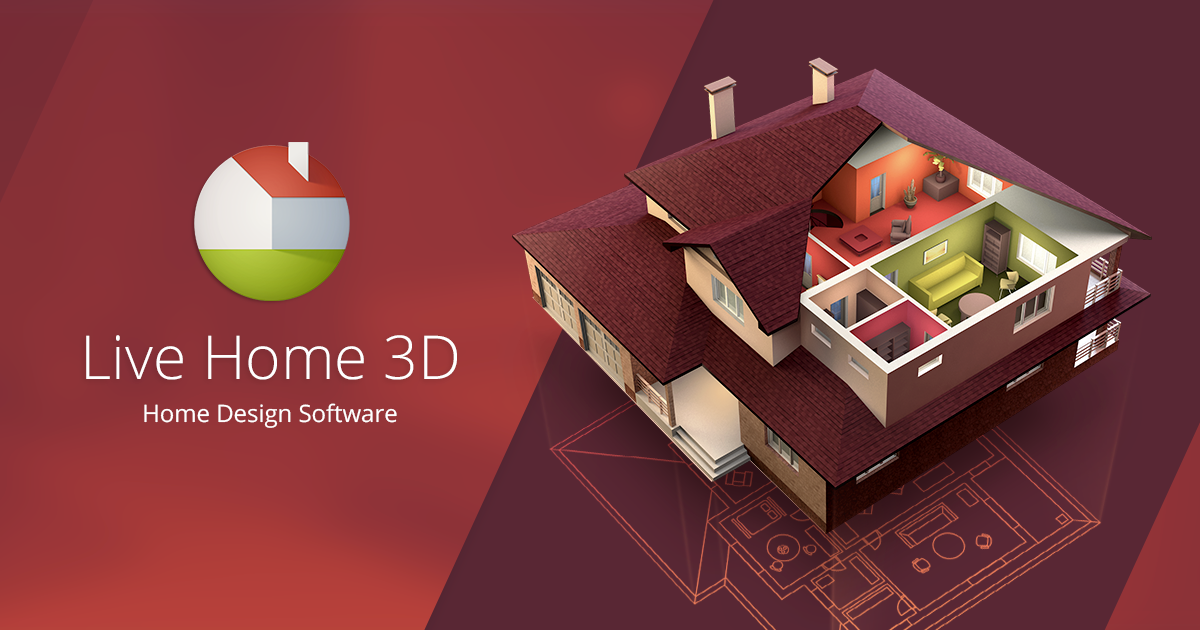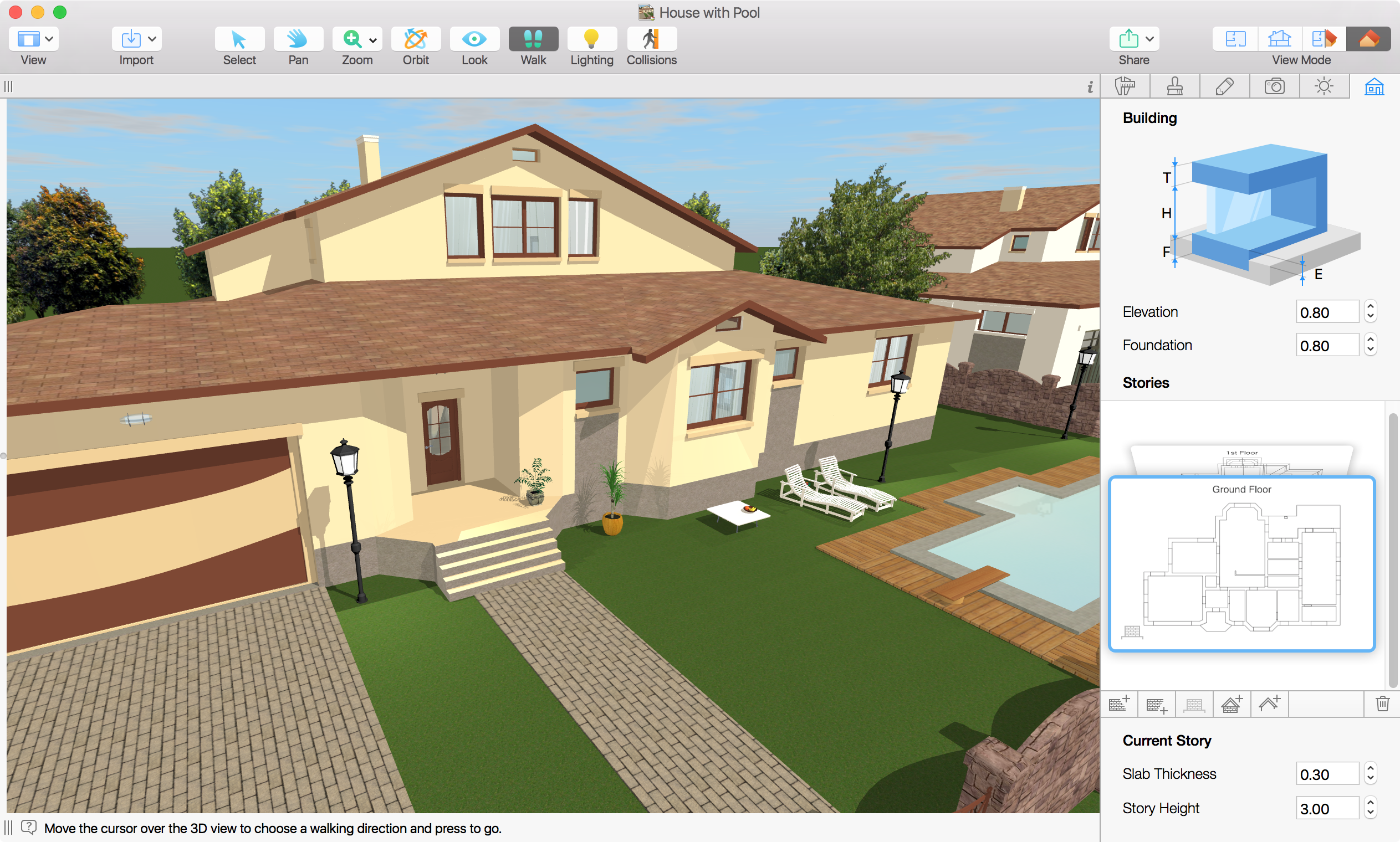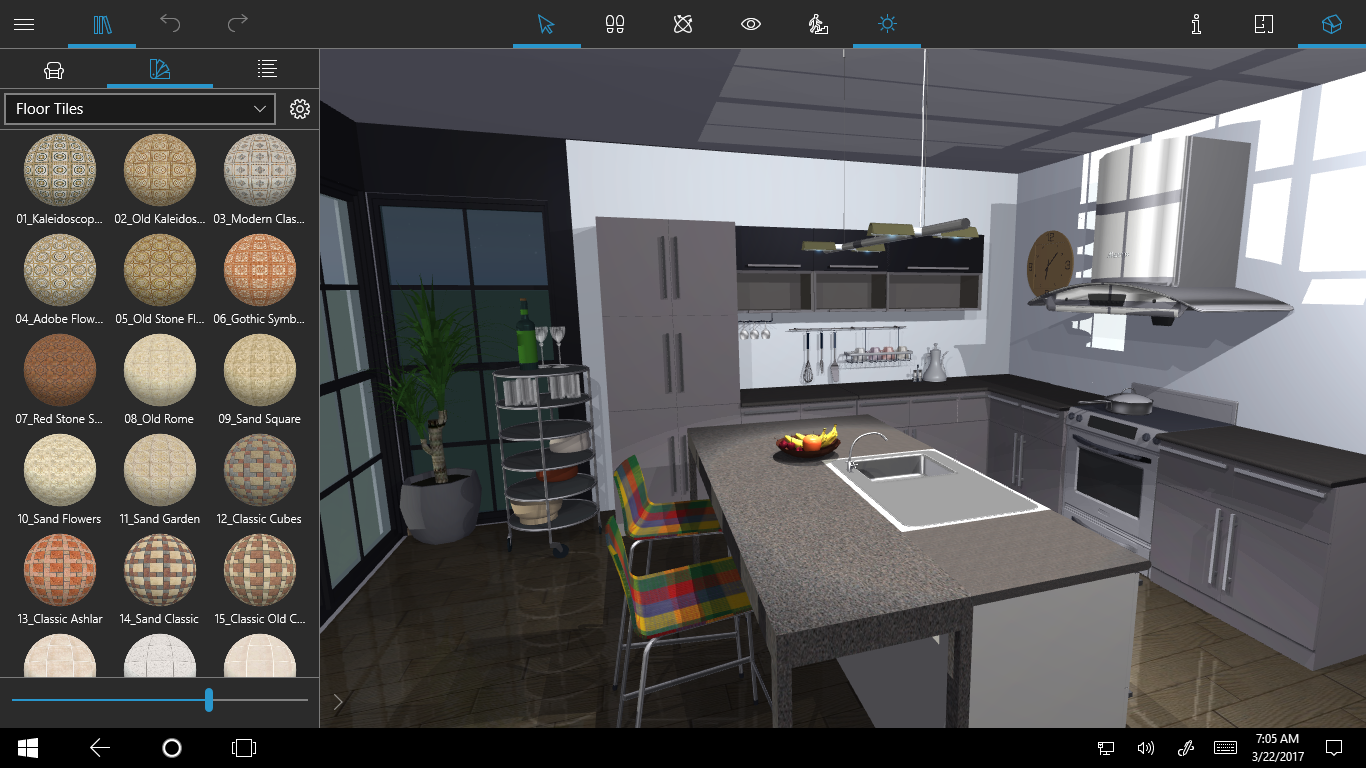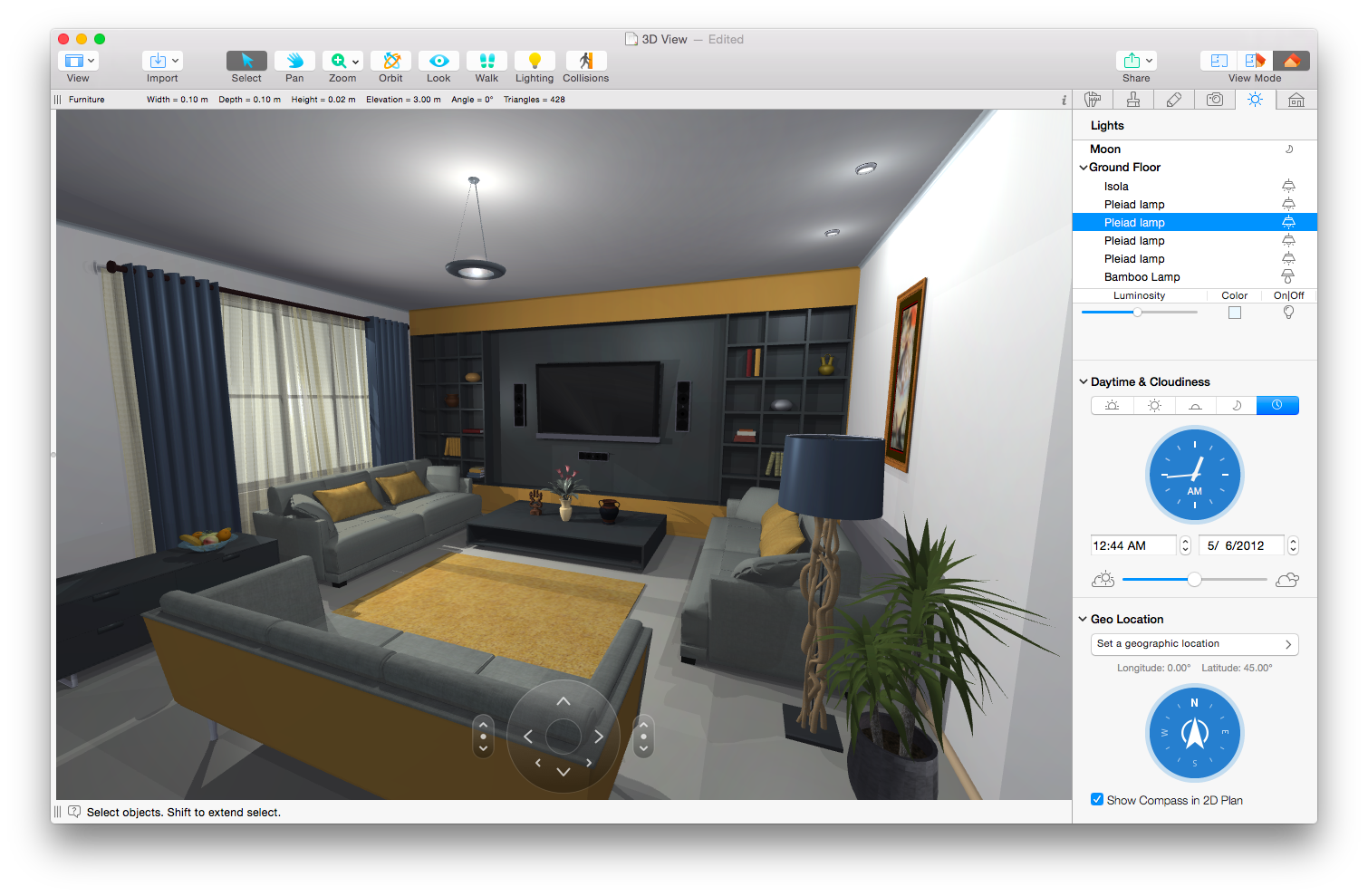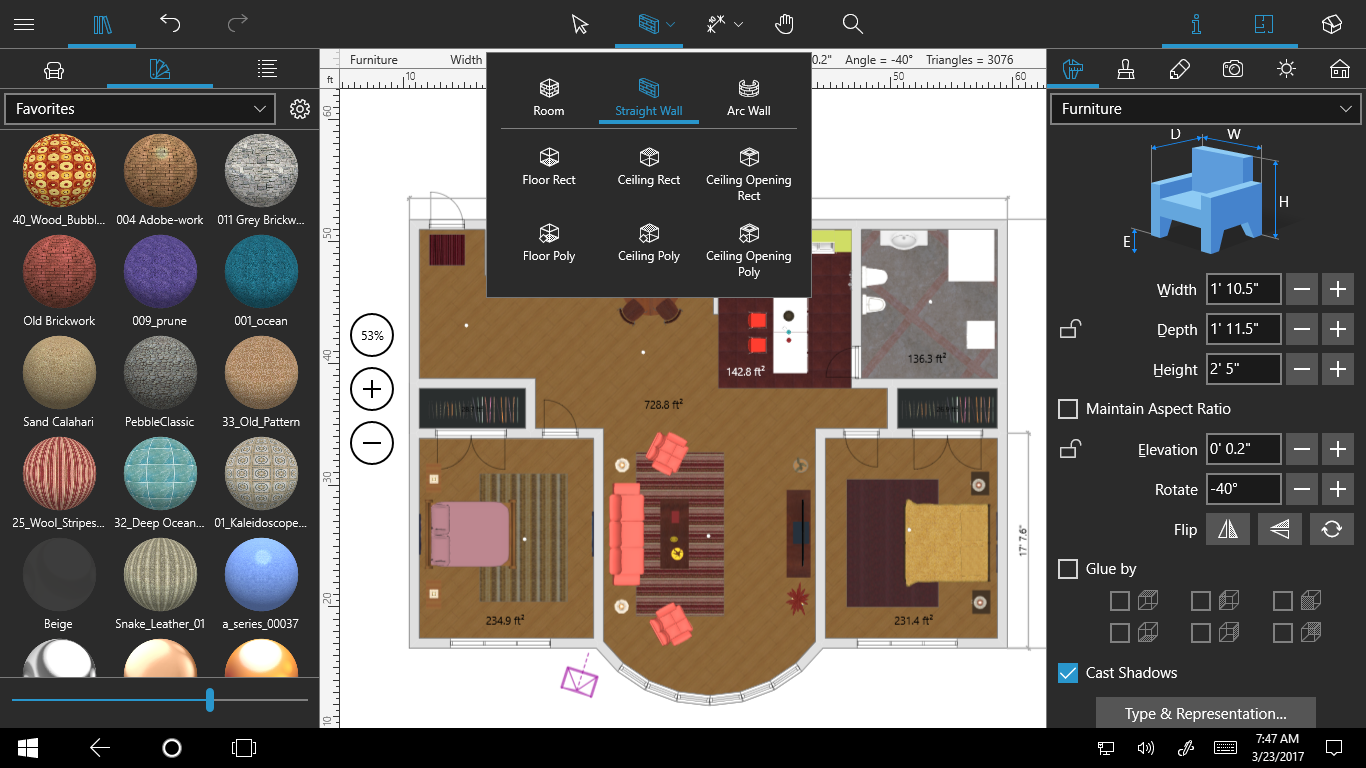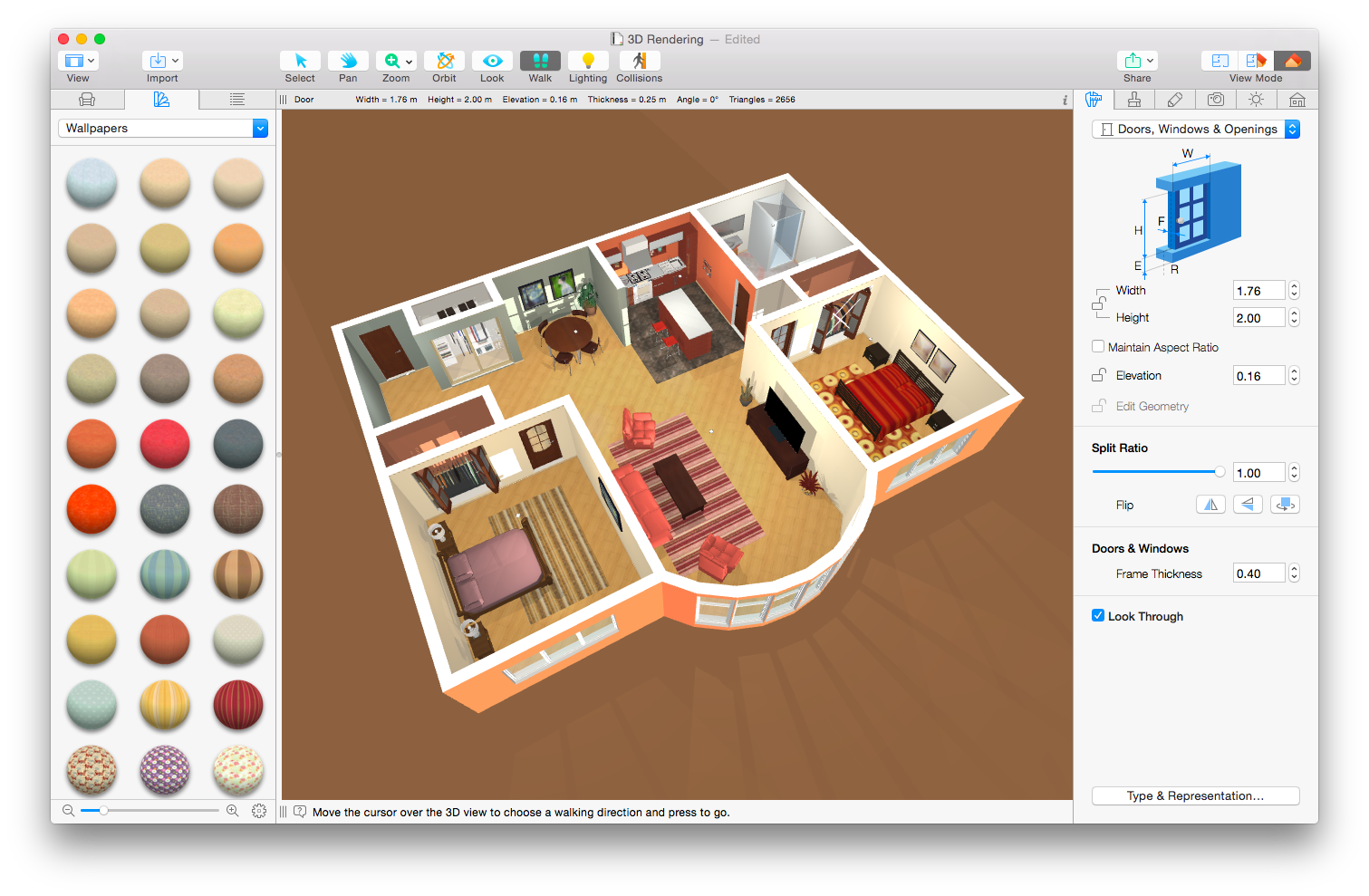Live Home 3D is an intuitive home design software, created to enable users to build the house of their dreams on their Mac or Windows.
The program automatically creates 3D visualisation once you’ve drawn a floor plan. Floor plans can be built using wall, room and other 2D tools, or traced from an imported image using 2D tools.
Internal object library includes kitchen sets, sofas, tables, chairs, windows, stairs, and many other items. Integration with Trimble 3D Warehouse is what distinguishes the app from others, allowing users to download any missing 3D model from the online storage.
Live Home 3D produces detailed 2D floor plans and 3d visualization which can be shared with clients, colleagues, friends and family. A project can be exported as a JPEG, TIFF, PNG, and BMP, 360В° Panorama images, and even shoot 3D video walkthroughs.


