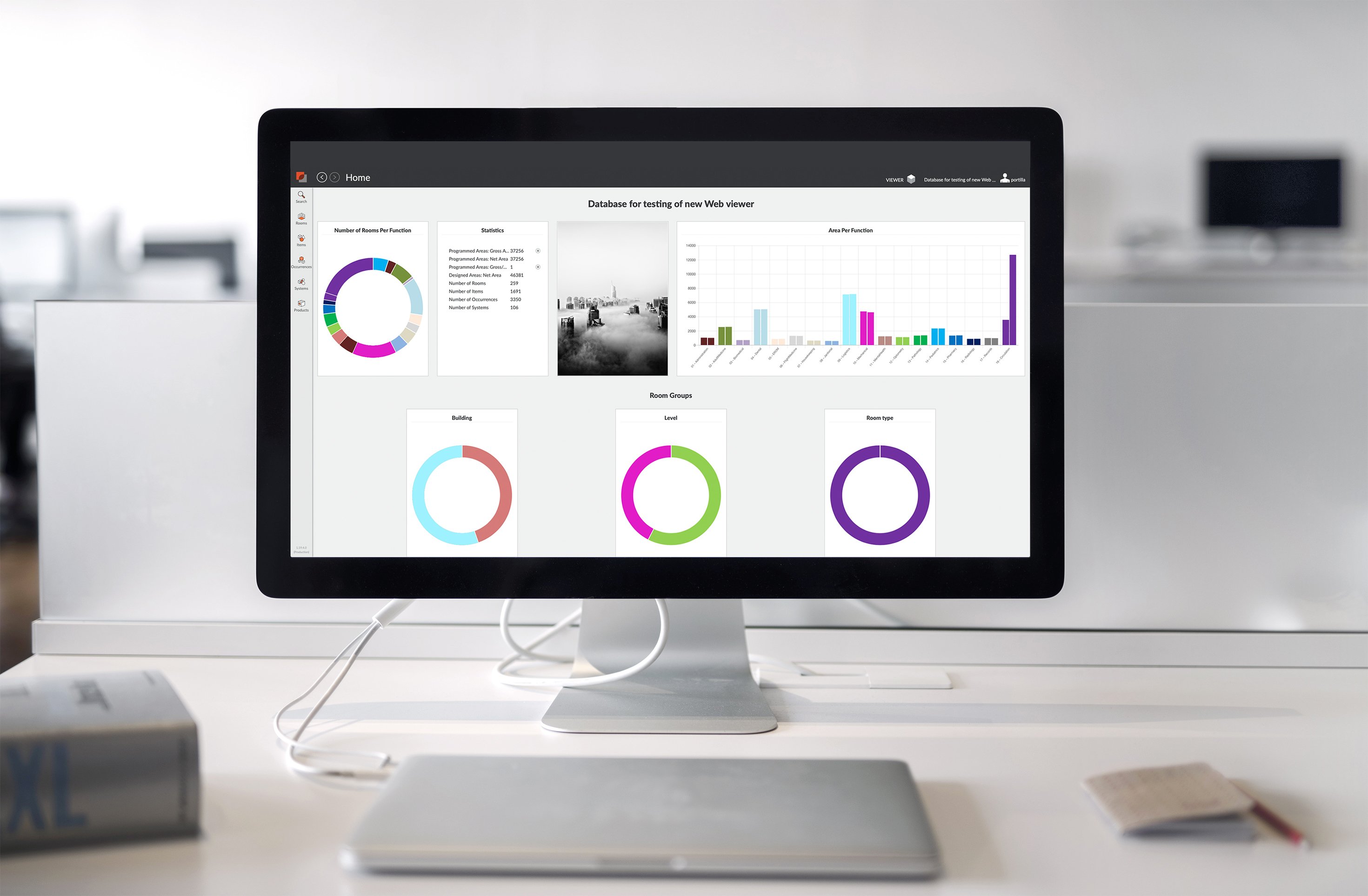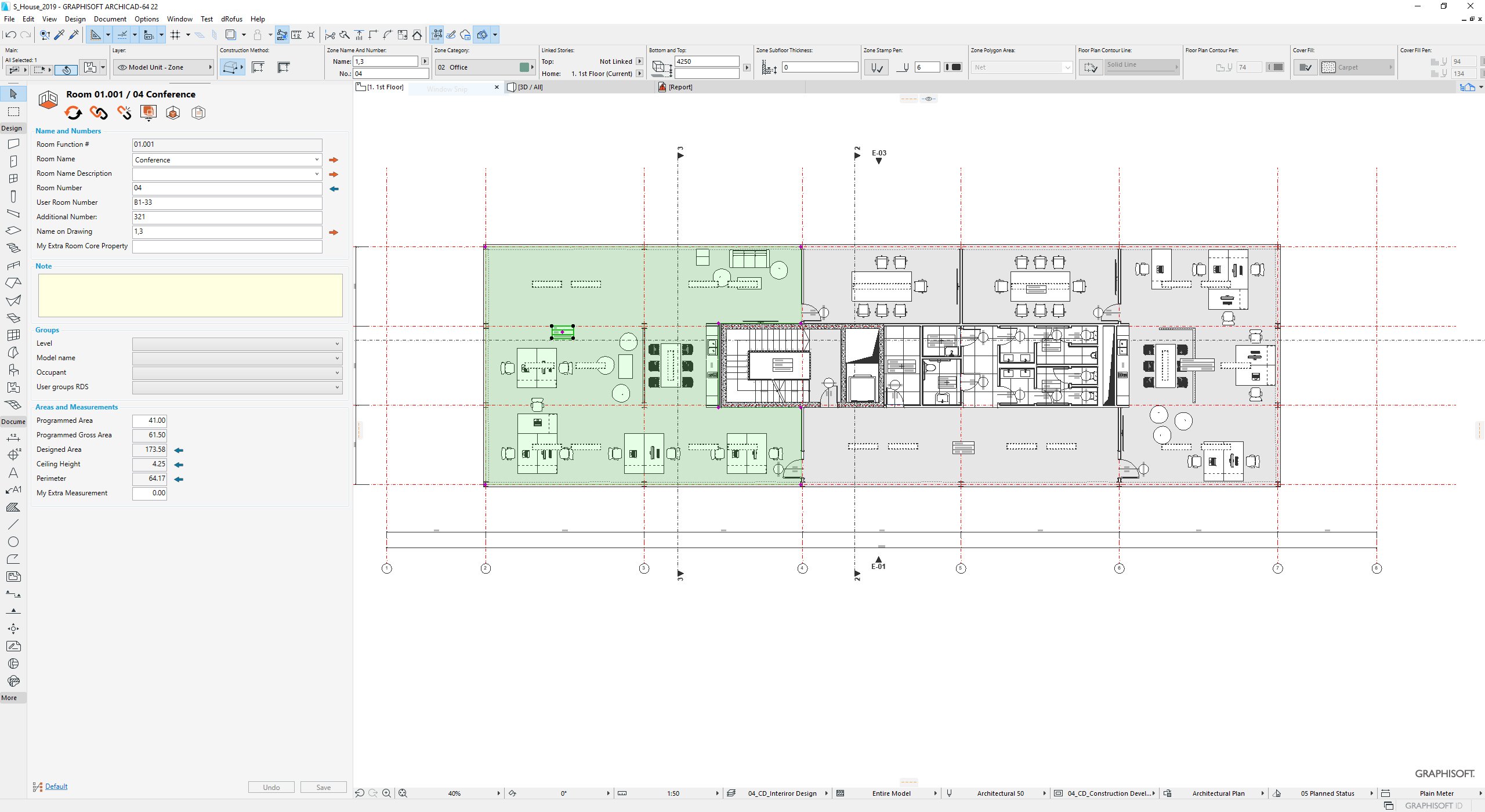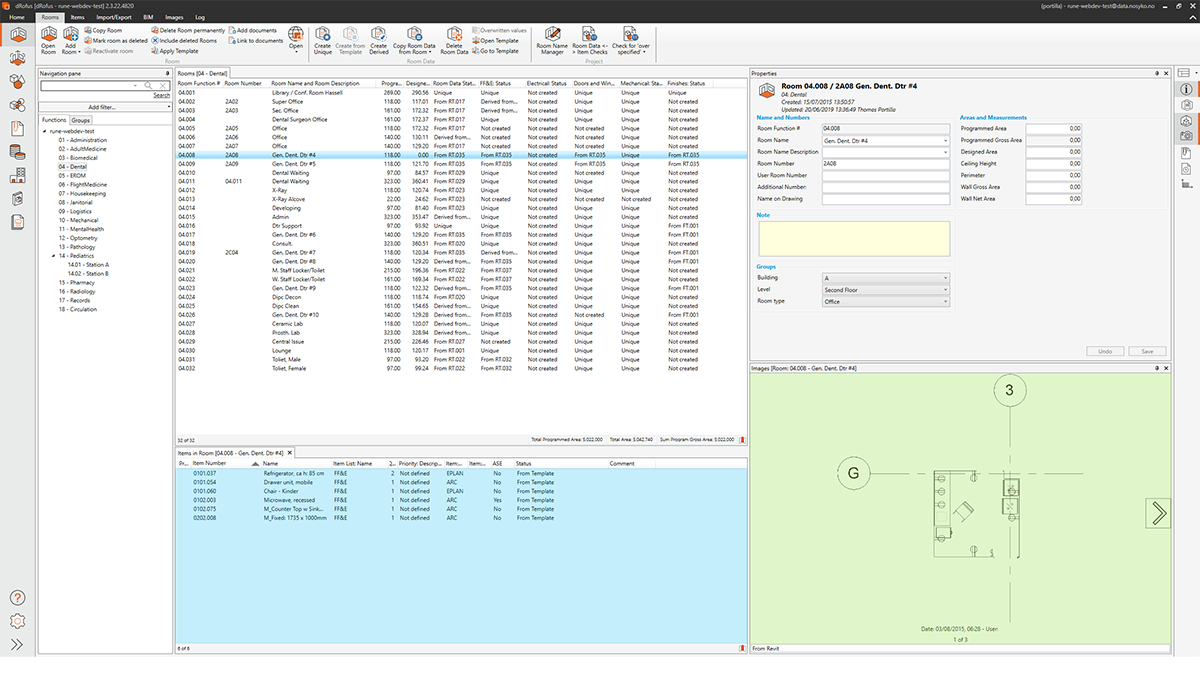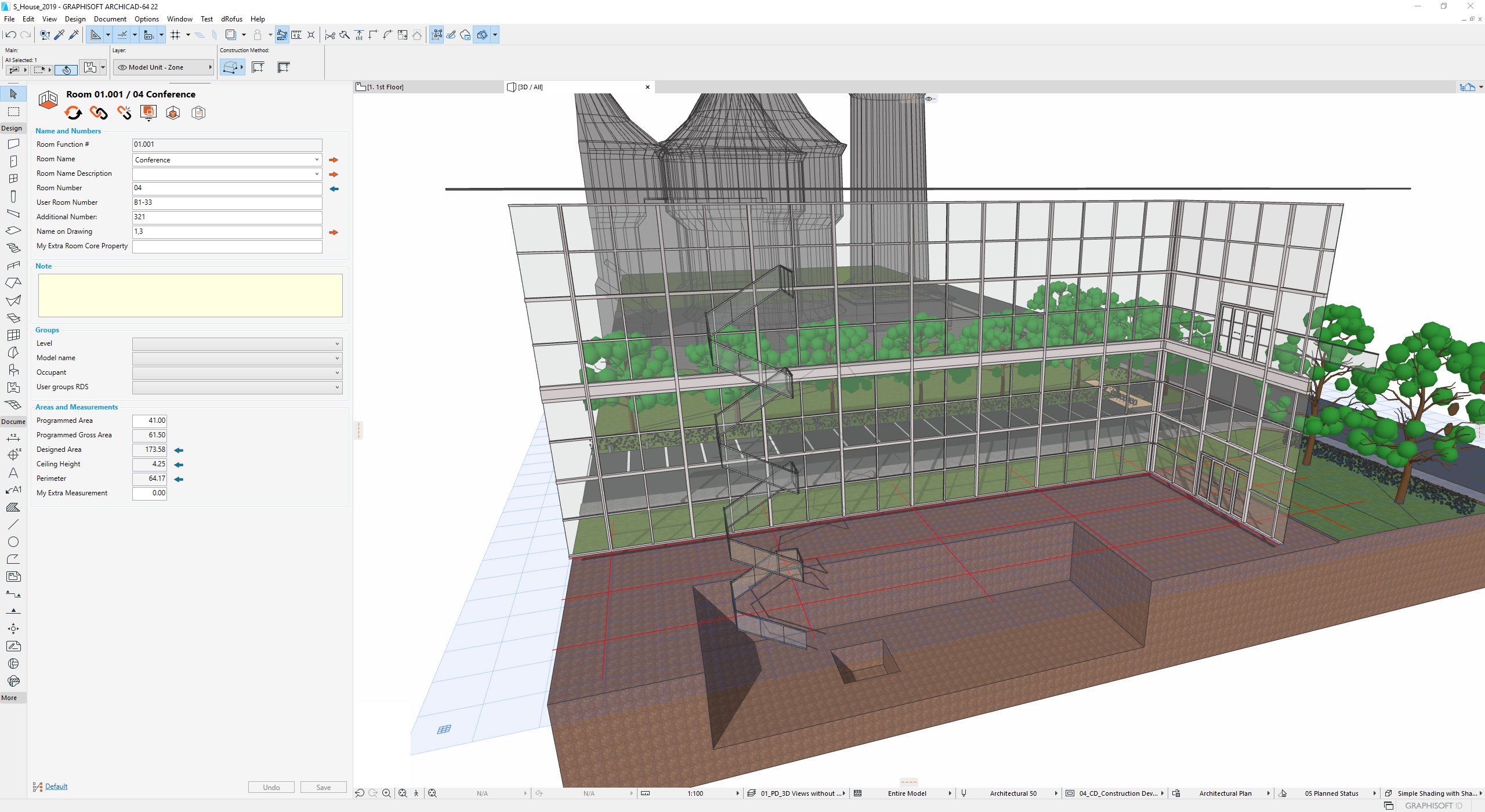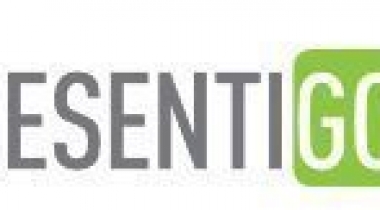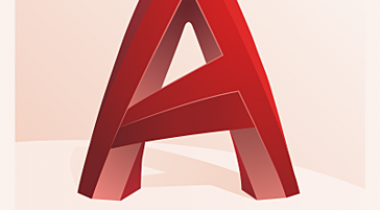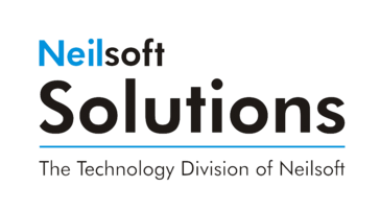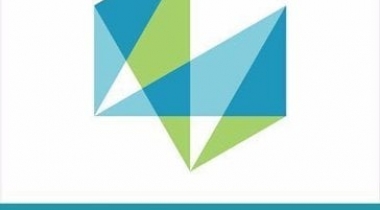dRofus is a unique planning, data management and BIM collaboration tool that provides all stakeholders with extensive workflow support and access to building information throughout the building lifecycle.
Unlike any other planning tool in the market, dRofus was developed directly on behalf of public building owners. Capturing client requirements (EIR), validating design solutions (BIM) against client requirements, management of public standards and equipment planning are core features in the software.
dRofus has strong ArchiCAD, Revit and IFC integration with bi-directional data sync capabilities.
Our customers are realizing the following benefits on their projects:
– Increased efficiency by 300% in validating project requirements against design solutions.
– Reduced risk through real-time monitoring and reporting of design changes.
– Time savings of hundreds of hours per project with our “One-click” project reports.
– Confirming room design requirements takes minutes instead of hours.
– Quicker, more accurate decision making through shared access to project information.
Model data from each discipline is captured, together with planning data, non-geometric data and documents in a centralized database accessible to all project stakeholders via the dRofus desktop client and dRofus Web.
Typically stakeholders produce data using different software programs, that have different data schemas, with different filetypes, distributed across multiple servers, located in multiple different locations – and often this data is not re-usable by others.
This is why dRofus has become an essential tool for BIM projects – we consolidate disparate data sets and convert them into project information, insight and intelligence accessible to all project stakeholders.


