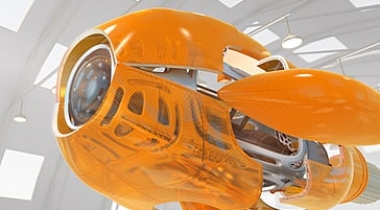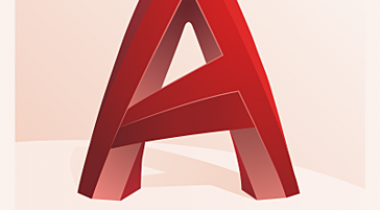Software that uses many solutions that significantly accelerate design work in the construction industry. By using objects such as a multilayer wall, doors or windows, the user can quickly create CAD drawings, without losing anything from the full compatibility of the project with the DWG format.
Support BIM technology, object-oriented architectural design.
Ready-made architectural elements: multilayer walls, stairs, bases, columns, chimneys, windows and doors.
Comparing and merging documents.
Automatic floor entry, additional support for Teriva ceiling design.
Drawing of flat and spatial technical documentation and its writing to the native DWG format characteristic of most CAD applications.
Work on layered drawing with the ability to use groups, blocks, external references and raster backdrops.
Precise drawing with the ability to use Cartesian and polar coordinates, characteristic points and tracking.
Work on a real-world model and the ability to print at any scale from a specified sheet of paper.
Generating statements.
Supporting the IFC format. A possibility to exchange design data with other programs.
ArCADia BIM 11
Images
Check Software Images
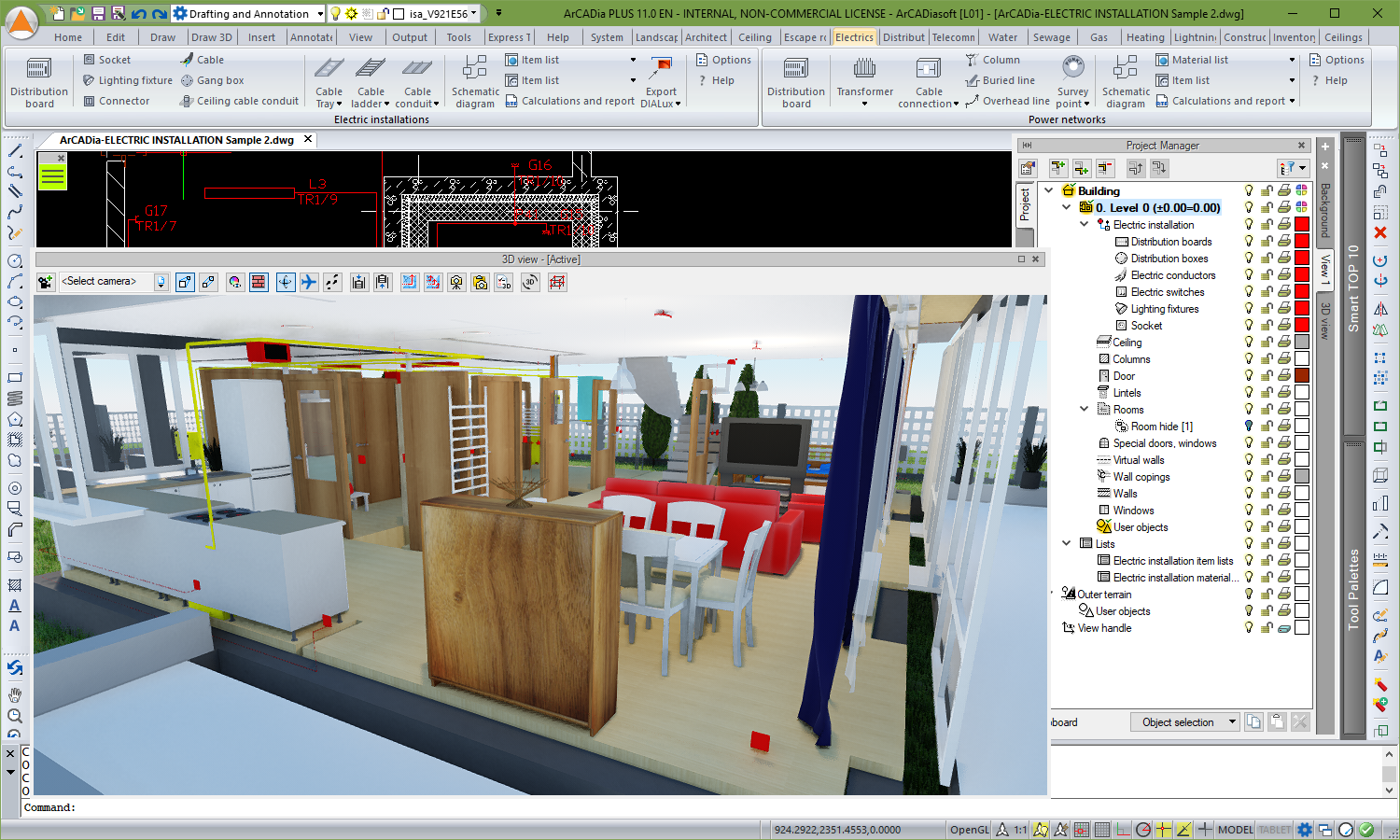
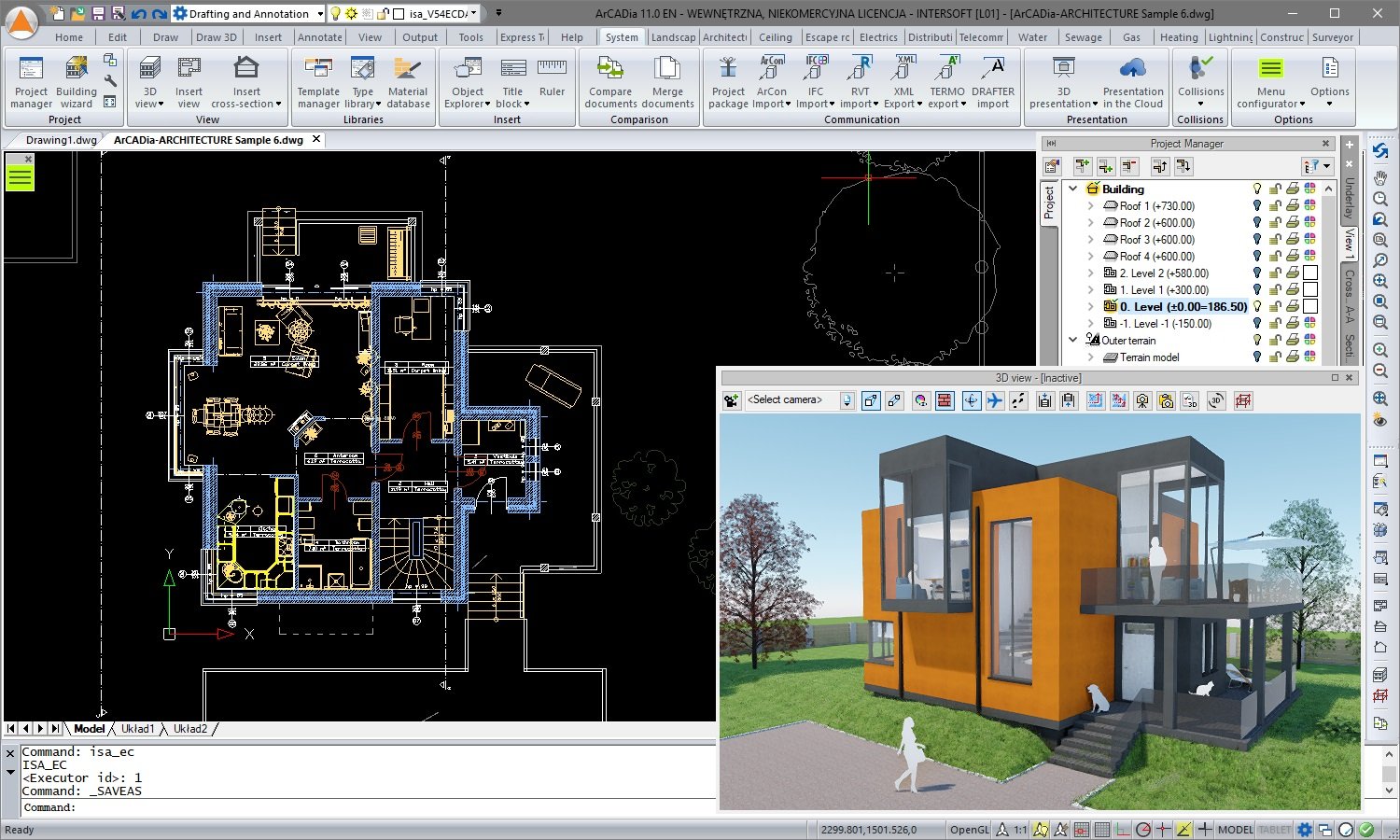
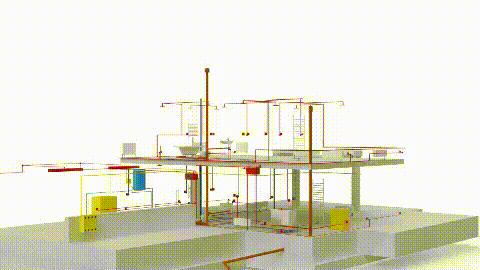
Customer Reviews
ArCADia BIM 11 Reviews
Michael B.
Advanced user of ArCADia BIM 11What do you like best?
It has a very technical work interface and capacity for visualization and creation of dynamic project which allows to have the project in 2d under control and its 3d visualization, the options and tools have precise functions and their commands are executed smoothly, monitoring of the project and the collective work on a file for collaboration are very useful options, it allows the management of documents and monitoring of conflicts within the project.
What do you dislike?
The final appearance of the interface is limited and it lacks attractive elements for the user who runs the workspace, the final result of the project does not reach professional realism levels which implies a limitation for graphic presentation of advanced projects that require an image Real and detailed project and its technical aspects, it has options and commands that must be improved to be more efficient in the execution of certain actions and tasks in the digital modeling or drawing of the project, its link with other software is limited and has no options to automate tasks, your BIM system is not the most advanced.
Recommendations to others considering the product:
It is not a software dedicated to interior design, it has functional limitations in essential aspects of the design but it is practical and accessible for small companies since its cost is not high, for large companies it is a functional alternative to complement the software of digital design of projects In general, it has an acceptable operation and a correct interface presentation under an operating structure that covers the minimum required demand.
What problems are you solving with the product? What benefits have you realized?
It was selected by the company as an alternative software to improve access to design from different media, in my case it is useful for specific tasks in the development of models that require the incorporation of the BIM system to solve project facilities and technical aspects that require plans of detail in 2d and modeling in 3d in reduced times.







