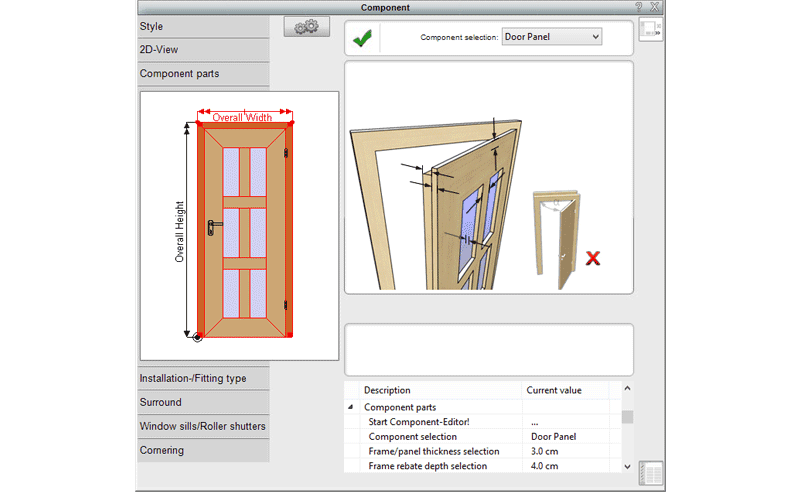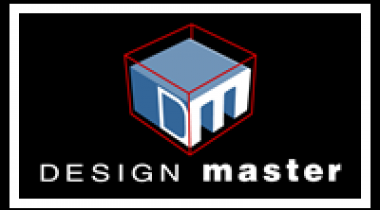CADCabin is a great Autodesk AutoCAD replacement for home design projects and floor plans.
What do you like best?
I have been using AutoDesk's AutoCAD to draw floor plans for my new self build office property in Surrey. We purchased some land in Surrey and are moving operations there, and I love getting involved and doing things in house.
However, I found AutoCAD a bit too much (overkill) for creating floor plans. I tried a Trial version of Vectorworks but still was a bit complicated for me as I am not an architect.
So came across CADcabin.com through Facebook, and I managed to finish the ground floor's 2D drawing plan after 50 minutes of downloading the CAD Cabin software. And then another 20 minutes to finish the first floor. I love how I could just turn the whole 2D home drawing into 3D with a click of a button. Amazing! And I have instant elevations.
What do you dislike?
There is no cost estimation on the version I purchased. I would like to have cost estimation and BIM included in future updates.
Recommendations to others considering the product:
I found CAD Cabin after looking at many alternatives for AutoCAD, Sketchup and Vectorworks. Honestly it's been the best choice so far. I just wish it was comparable with my BIM software. And I wish it could give estimations for cost. I suggest if cost estimation is important for you, you look at other alternatives out there. CAD Cabin did email an announcement that they are planning to introduce the cost function, but I am still waiting for it to launch officially.
What problems are you solving with the product? What benefits have you realized?
Drawing floor plans for my self build property in Surrey. It's really fast and easy to use. I have very little CAD background (used AutoCAD), but in AutoCAD the SAME floor plan took me almost 4 days to complete, and at the end, it was very frustrating trying to create modifications. This one is really fast and easy.

















